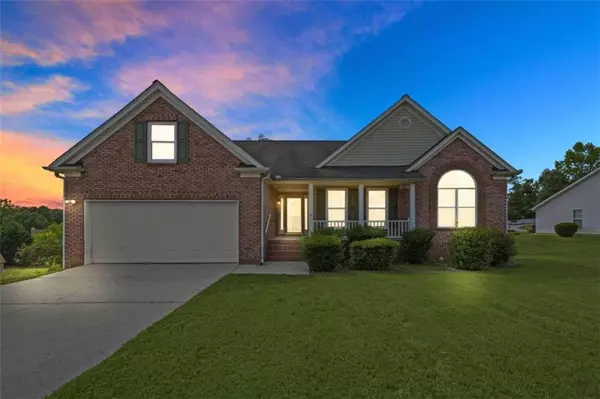For more information regarding the value of a property, please contact us for a free consultation.
3999 Moore Creek DR Conley, GA 30288
Want to know what your home might be worth? Contact us for a FREE valuation!

Our team is ready to help you sell your home for the highest possible price ASAP
Key Details
Sold Price $350,000
Property Type Single Family Home
Sub Type Single Family Residence
Listing Status Sold
Purchase Type For Sale
Subdivision Moore Creek
MLS Listing ID 7448504
Sold Date 10/22/24
Style Traditional
Bedrooms 5
Full Baths 3
Construction Status Resale
HOA Fees $50
HOA Y/N Yes
Originating Board First Multiple Listing Service
Year Built 2001
Annual Tax Amount $4,817
Tax Year 2023
Lot Size 0.390 Acres
Acres 0.39
Property Description
Welcome to this updated home nestled in the Moore Creek neighborhood offering an ideal blend of comfort, style, and functionality. On the main floor you will find an inviting living room and fireplace that creates the perfect setting for family gatherings. Entertaining is comfortable and functional with the open concept dining room and the main-floor screened deck which is a great spot for enjoying your morning coffee or evening sunsets. The kitchen features granite countertops (2021) and a tile floor (2019). Windows adorn the sunroom and add a touch of elegance and warmth, making it an ideal spot to relax and enjoy natural light. Two guest bedrooms, a full guest bath and a primary en suite, complete with dual vanity, whirlpool bath, separate shower and a walk-in closet for ample storage. The finished walkout basement is a standout feature, offering two additional bedrooms, a full bath, making it perfect for a teen/in-law suite or potential income opportunity. This level includes an office, kitchenette with storage pantry, interior and exterior access, ensuring privacy and convenience, while the fenced backyard offers privacy and space for outdoor activities. An outbuilding provides additional storage or workspace. ** Recent Upgrades: ** - New roof (2017), - New AC for the main floor (2019), - Walkout basement AC/Furnace package (2024), - Basement renovation (2024) - Upper & Lower deck painted (2024) - Tankless water heater (2021) - LVP flooring (2019) - Kitchen tile flooring (2019). Don't miss your chance to make this home your own! Schedule a viewing today to experience all that this wonderful property has to offer.
Location
State GA
County Dekalb
Lake Name None
Rooms
Bedroom Description Master on Main
Other Rooms Outbuilding
Basement Daylight, Exterior Entry, Finished, Finished Bath, Interior Entry, Walk-Out Access
Main Level Bedrooms 3
Dining Room Open Concept, Separate Dining Room
Interior
Interior Features Disappearing Attic Stairs, Double Vanity, Entrance Foyer, High Ceilings, High Ceilings 9 ft Lower, High Ceilings 9 ft Main, High Ceilings 9 ft Upper, High Speed Internet, Walk-In Closet(s), Wet Bar
Heating Central, Forced Air, Natural Gas
Cooling Ceiling Fan(s), Central Air, Dual, Electric
Flooring Carpet, Ceramic Tile, Laminate, Vinyl
Fireplaces Number 1
Fireplaces Type Living Room
Window Features Double Pane Windows,Insulated Windows,Window Treatments
Appliance Disposal, Electric Oven, Electric Range, Gas Water Heater, Microwave, Tankless Water Heater
Laundry In Hall, Laundry Room
Exterior
Exterior Feature Private Entrance, Private Yard, Rain Gutters
Parking Features Attached, Garage, Garage Door Opener
Garage Spaces 2.0
Fence Back Yard, Privacy
Pool None
Community Features Homeowners Assoc
Utilities Available Cable Available, Electricity Available, Natural Gas Available, Phone Available, Underground Utilities, Water Available
Waterfront Description None
View Other
Roof Type Composition
Street Surface Paved
Accessibility None
Handicap Access None
Porch Deck, Front Porch, Rear Porch, Screened
Private Pool false
Building
Lot Description Open Lot, Sloped
Story Two
Foundation Slab
Sewer Public Sewer
Water Public
Architectural Style Traditional
Level or Stories Two
Structure Type Brick Front,Vinyl Siding
New Construction No
Construction Status Resale
Schools
Elementary Schools Cedar Grove
Middle Schools Cedar Grove
High Schools Cedar Grove
Others
Senior Community no
Restrictions true
Tax ID 15 020 02 102
Ownership Fee Simple
Financing no
Special Listing Condition None
Read Less

Bought with Atlanta Communities



