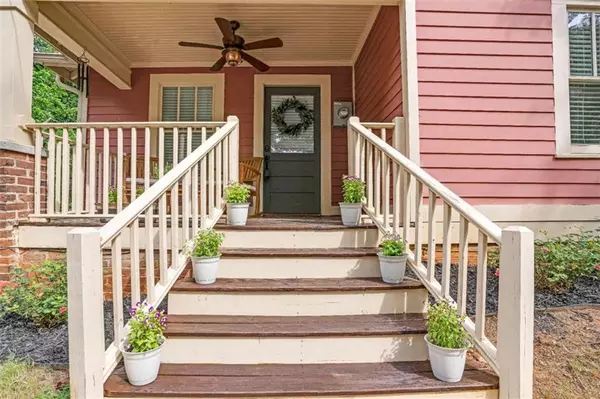For more information regarding the value of a property, please contact us for a free consultation.
2687 Rosemary ST Atlanta, GA 30318
Want to know what your home might be worth? Contact us for a FREE valuation!

Our team is ready to help you sell your home for the highest possible price ASAP
Key Details
Sold Price $399,900
Property Type Single Family Home
Sub Type Single Family Residence
Listing Status Sold
Purchase Type For Sale
Square Footage 1,084 sqft
Price per Sqft $368
Subdivision Riverside
MLS Listing ID 7434901
Sold Date 10/30/24
Style Bungalow,Cottage
Bedrooms 2
Full Baths 2
Construction Status Resale
HOA Y/N No
Originating Board First Multiple Listing Service
Year Built 1920
Annual Tax Amount $133
Tax Year 2023
Lot Size 6,534 Sqft
Acres 0.15
Property Description
Welcome to this enchanting 1920s bungalow nestled in the heart of Fulton County's charming Riverside community. This beautifully preserved 2-bedroom, 2-bathroom home exudes old-world charm while offering modern amenities. Original hardwood floors flow throughout, adding warmth and character to every room. The inviting front porch bathes in sunlight, creating the perfect spot for morning coffee or evening relaxation. Step inside to a spacious living room that leads into a thoughtfully updated kitchen. Featuring granite countertops, stainless steel appliances, and double ovens, this kitchen is both stylish and functional. Beautiful cabinets, a subway tile backsplash, and a stainless steel vent hood complete the space. The cozy eat-in kitchen area is perfect for casual dining and entertaining. Both bedrooms are well-appointed with private bathrooms, ample closet space, and convenient laundry access. Step outside to a serene deck overlooking a fenced backyard, complete with a fire pit-ideal for outdoor gatherings and quiet evenings. Located within the sought-after school districts of Bolton Academy, Sutton Middle, and North Atlanta High, this home offers not just a residence, but a lifestyle of comfort and convenience in one of Atlanta's most desirable communities.
Location
State GA
County Fulton
Lake Name None
Rooms
Bedroom Description Roommate Floor Plan
Other Rooms None
Basement Crawl Space
Main Level Bedrooms 2
Dining Room Open Concept
Interior
Interior Features Disappearing Attic Stairs, High Ceilings 9 ft Main, High Speed Internet
Heating Natural Gas
Cooling Central Air
Flooring Hardwood
Fireplaces Type None
Window Features Double Pane Windows,Insulated Windows
Appliance Dishwasher, Double Oven, Gas Range, Range Hood, Refrigerator
Laundry Other
Exterior
Exterior Feature Private Yard
Parking Features Driveway, Level Driveway
Fence Back Yard, Fenced
Pool None
Community Features Near Shopping, Park
Utilities Available Cable Available, Electricity Available, Natural Gas Available, Sewer Available, Water Available
Waterfront Description None
View Other
Roof Type Composition
Street Surface Paved
Accessibility None
Handicap Access None
Porch Deck
Private Pool false
Building
Lot Description Cul-De-Sac, Level, Private
Story One
Foundation See Remarks
Sewer Public Sewer
Water Public
Architectural Style Bungalow, Cottage
Level or Stories One
Structure Type Other
New Construction No
Construction Status Resale
Schools
Elementary Schools Bolton Academy
Middle Schools Willis A. Sutton
High Schools North Atlanta
Others
Senior Community no
Restrictions false
Tax ID 17 025300050342
Ownership Fee Simple
Financing no
Special Listing Condition None
Read Less

Bought with Atlanta Communities



