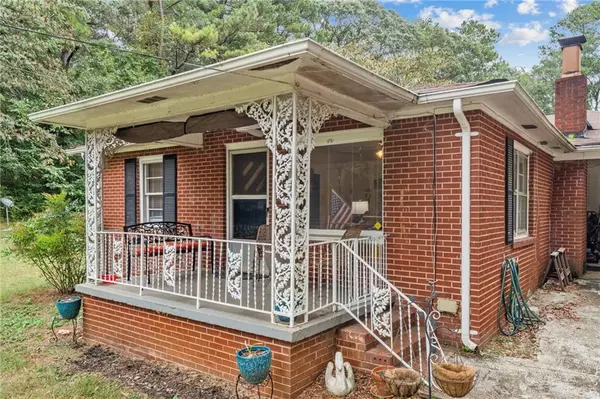For more information regarding the value of a property, please contact us for a free consultation.
5591 Owens DR Austell, GA 30106
Want to know what your home might be worth? Contact us for a FREE valuation!

Our team is ready to help you sell your home for the highest possible price ASAP
Key Details
Sold Price $238,000
Property Type Single Family Home
Sub Type Single Family Residence
Listing Status Sold
Purchase Type For Sale
Square Footage 1,386 sqft
Price per Sqft $171
Subdivision Charlie Owens
MLS Listing ID 7462407
Sold Date 10/31/24
Style Ranch
Bedrooms 2
Full Baths 2
Construction Status Resale
HOA Y/N No
Originating Board First Multiple Listing Service
Year Built 1954
Annual Tax Amount $315
Tax Year 2024
Lot Size 0.440 Acres
Acres 0.44
Property Description
Take advantage of this incredible value with a highly motivated seller! Brand New HVAC, Water Heater and Roof!!! 5591 Owens Drive is a wildly charming home that sits on nearly half an acre with no HOA! While it is extremely livable, a little paint and new flooring would garner a huge ROI making it the perfect live-in flip! This 4-sided brick beauty greets you with a covered front sitting porch, perfect for your morning coffee or afternoon relaxation.
Inside, you'll find an open concept living space with a large eat in kitchen and original masonry fireplace. Off the living space there are 2 spacious bedrooms and 2 full bathrooms, as well as a large laundry room that can double as a walk-in pantry or mudroom for extra storage and convenience.
Step outside to the large, raised terrace overlooking the expansive, fenced backyard—ideal for entertaining, gardening, or simply enjoying the outdoors. The property also features a sizable workshop/storage outbuilding, giving you all the space you need for projects and additional storage. Plus, with a brand-new HVAC system, water heater, and roof, this home is move-in ready for peace of mind.
Location
State GA
County Cobb
Lake Name None
Rooms
Bedroom Description Master on Main,Roommate Floor Plan,Split Bedroom Plan
Other Rooms Outbuilding, Storage, Workshop
Basement Crawl Space
Main Level Bedrooms 2
Dining Room Open Concept
Interior
Interior Features High Ceilings 9 ft Main, High Speed Internet
Heating Central, Natural Gas
Cooling Ceiling Fan(s), Central Air
Flooring Carpet, Laminate
Fireplaces Number 1
Fireplaces Type Gas Log, Living Room, Masonry
Window Features Double Pane Windows,Window Treatments
Appliance Dishwasher, Dryer, Electric Range, Electric Water Heater, ENERGY STAR Qualified Water Heater, Range Hood, Refrigerator, Self Cleaning Oven, Washer
Laundry Electric Dryer Hookup, Laundry Room, Main Level, Sink
Exterior
Exterior Feature Lighting, Private Entrance, Private Yard, Rain Gutters, Storage
Parking Features Carport
Fence Back Yard, Fenced
Pool None
Community Features None
Utilities Available Cable Available, Electricity Available, Natural Gas Available, Phone Available, Sewer Available, Underground Utilities, Water Available
Waterfront Description None
Roof Type Shingle
Street Surface Asphalt,Paved
Accessibility Accessible Full Bath, Grip-Accessible Features
Handicap Access Accessible Full Bath, Grip-Accessible Features
Porch Covered, Front Porch, Patio, Rear Porch
Private Pool false
Building
Lot Description Back Yard, Cleared, Front Yard, Level, Rectangular Lot
Story One
Foundation See Remarks
Sewer Public Sewer
Water Public
Architectural Style Ranch
Level or Stories One
Structure Type Brick 4 Sides
New Construction No
Construction Status Resale
Schools
Elementary Schools Austell
Middle Schools Garrett
High Schools South Cobb
Others
Senior Community no
Restrictions false
Tax ID 19130800040
Special Listing Condition None
Read Less

Bought with 1st Class Estate Premier Group LTD



