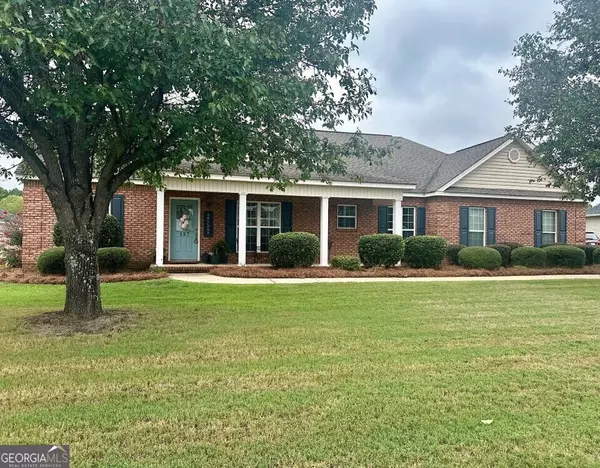For more information regarding the value of a property, please contact us for a free consultation.
107 Addington Kathleen, GA 31047
Want to know what your home might be worth? Contact us for a FREE valuation!

Our team is ready to help you sell your home for the highest possible price ASAP
Key Details
Sold Price $303,000
Property Type Single Family Home
Sub Type Single Family Residence
Listing Status Sold
Purchase Type For Sale
Square Footage 1,941 sqft
Price per Sqft $156
Subdivision The Rydings
MLS Listing ID 10339180
Sold Date 10/30/24
Style Ranch
Bedrooms 3
Full Baths 2
HOA Fees $100
HOA Y/N Yes
Originating Board Georgia MLS 2
Year Built 2005
Annual Tax Amount $2,015
Tax Year 2023
Lot Size 0.380 Acres
Acres 0.38
Lot Dimensions 16552.8
Property Description
Back On Market due to buyer!!!BONUS FOR BUYER! INSPECTION Report. New Appraisal Report OVER ASKING!!! Septic tank and lines serviced last week. AC just serviced. This a well-maintained, one-owner, 3/4-bedroom, 2-bathhome located in The Rydings in Kathleen, GA. Quiet neighborhood with shopping centers 5 minutes away, including Lowes!!! It features, HIGH VAULTED & TRAYED ceilings, gorgeous DINING room with beautiful WHITEWAINSCOTING, large master bath with relaxing JETTED garden tub. The Master CLOSET! WOW! The SUNROOM is well lit and could serve as a 4th BEDROOM or GREAT OFFICE. The established lawn is fully SODDED, and the beds are loaded with BULBS READY TO BLOOM and multiply each season. It also comes with a nice storage building to compliment the home.
Location
State GA
County Houston
Rooms
Basement Concrete
Dining Room Separate Room
Interior
Interior Features Double Vanity, High Ceilings, Master On Main Level, Soaking Tub, Tray Ceiling(s), Walk-In Closet(s)
Heating Central
Cooling Central Air
Flooring Carpet, Laminate, Tile
Fireplaces Number 1
Fireplaces Type Gas Log
Fireplace Yes
Appliance Convection Oven, Dishwasher, Electric Water Heater, Oven/Range (Combo), Refrigerator
Laundry Laundry Closet
Exterior
Parking Features Garage
Community Features None
Utilities Available Cable Available, Electricity Available, High Speed Internet, Phone Available, Propane, Sewer Available, Sewer Connected, Underground Utilities, Water Available
View Y/N No
Roof Type Composition
Garage Yes
Private Pool No
Building
Lot Description Level
Faces Off Sanderfur Rd. Use Gps for precise direction.
Sewer Public Sewer
Water Public
Structure Type Brick,Vinyl Siding
New Construction No
Schools
Elementary Schools Perdue Primary/Elementary
Middle Schools Mossy Creek
High Schools Houston County
Others
HOA Fee Include Other
Tax ID 00052C 047000
Acceptable Financing Conventional, FHA, VA Loan
Listing Terms Conventional, FHA, VA Loan
Special Listing Condition Resale
Read Less

© 2025 Georgia Multiple Listing Service. All Rights Reserved.



