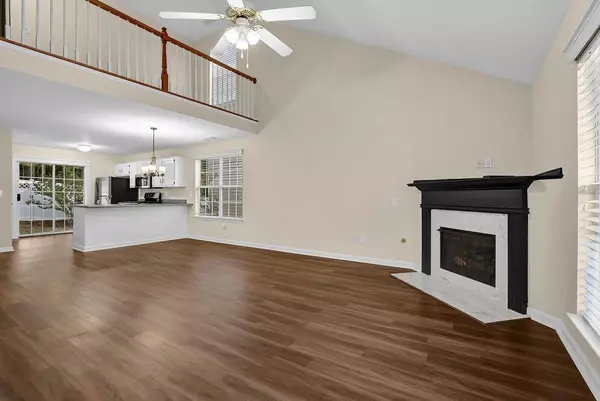For more information regarding the value of a property, please contact us for a free consultation.
237 Woodland WAY Canton, GA 30114
Want to know what your home might be worth? Contact us for a FREE valuation!

Our team is ready to help you sell your home for the highest possible price ASAP
Key Details
Sold Price $320,000
Property Type Single Family Home
Sub Type Single Family Residence
Listing Status Sold
Purchase Type For Sale
Square Footage 1,312 sqft
Price per Sqft $243
Subdivision Woodland Village
MLS Listing ID 7437450
Sold Date 11/04/24
Style Townhouse
Bedrooms 3
Full Baths 2
Half Baths 1
Construction Status Resale
HOA Fees $580
HOA Y/N Yes
Originating Board First Multiple Listing Service
Year Built 2003
Annual Tax Amount $3,187
Tax Year 2023
Lot Size 3,920 Sqft
Acres 0.09
Property Description
Welcome to this move-in ready gem, where comfort and style meet! Step into the heart of the home, where a stunning vaulted living room awaits. The soaring ceilings create an airy, open atmosphere, while the cozy fireplace adds a touch of warmth and elegance, making it the perfect spot for gatherings or quiet evenings in. The kitchen is designed with updated appliances and ample storage, seamlessly flowing into the dining area, ideal for both everyday meals and special occasions. The fully fenced backyard provides a private oasis for outdoor activities, gardening, or simply relaxing in the fresh air. This charming home boasts a spacious primary suite on the main level, offering easy access and convenience. Upstairs, you'll find two additional generously sized bedrooms and a full bath, perfect for family or guests. With its blend of thoughtful design, contemporary features, and inviting spaces, this home is ready for you to move in and start making lasting memories. Don't miss the opportunity to own this beautifully maintained property!
Location
State GA
County Cherokee
Lake Name None
Rooms
Bedroom Description Master on Main,Oversized Master
Other Rooms None
Basement None
Main Level Bedrooms 1
Dining Room Open Concept
Interior
Interior Features Entrance Foyer, High Ceilings 10 ft Main, Vaulted Ceiling(s), Walk-In Closet(s), Other
Heating Forced Air, Natural Gas
Cooling Ceiling Fan(s), Central Air
Flooring Other
Fireplaces Number 1
Fireplaces Type Family Room, Gas Starter
Window Features Double Pane Windows,Insulated Windows
Appliance Dishwasher, Gas Range, Gas Water Heater
Laundry In Hall, Laundry Room
Exterior
Exterior Feature None
Parking Features Driveway, Garage, Garage Door Opener, Garage Faces Front, Kitchen Level, Level Driveway
Garage Spaces 1.0
Fence Back Yard, Fenced
Pool None
Community Features Street Lights
Utilities Available Cable Available, Electricity Available, Natural Gas Available, Sewer Available, Water Available
Waterfront Description None
View Trees/Woods
Roof Type Composition
Street Surface Paved
Accessibility None
Handicap Access None
Porch Front Porch, Patio
Private Pool false
Building
Lot Description Back Yard, Front Yard, Landscaped, Level, Private, Wooded
Story Two
Foundation None
Sewer Public Sewer
Water Public
Architectural Style Townhouse
Level or Stories Two
Structure Type Vinyl Siding
New Construction No
Construction Status Resale
Schools
Elementary Schools William G. Hasty, Sr.
Middle Schools Teasley
High Schools Cherokee
Others
Senior Community no
Restrictions false
Tax ID 15N13G 038
Special Listing Condition None
Read Less

Bought with Keller Williams Realty Atlanta Partners



