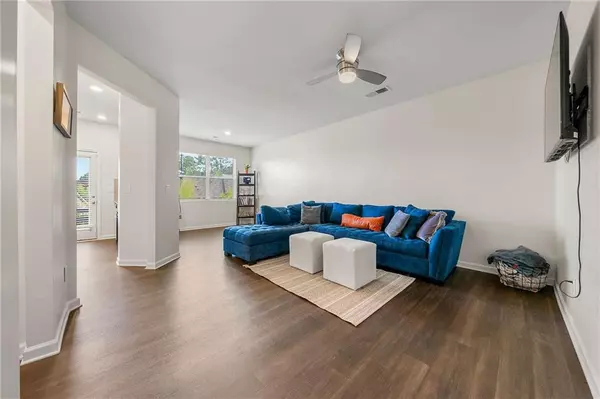For more information regarding the value of a property, please contact us for a free consultation.
5642 Union Pointe DR Union City, GA 30291
Want to know what your home might be worth? Contact us for a FREE valuation!

Our team is ready to help you sell your home for the highest possible price ASAP
Key Details
Sold Price $255,000
Property Type Townhouse
Sub Type Townhouse
Listing Status Sold
Purchase Type For Sale
Square Footage 1,516 sqft
Price per Sqft $168
Subdivision Villages At Union Pointe
MLS Listing ID 7454961
Sold Date 11/04/24
Style Craftsman,Townhouse
Bedrooms 3
Full Baths 2
Half Baths 1
Construction Status Resale
HOA Fees $65
HOA Y/N Yes
Originating Board First Multiple Listing Service
Year Built 2020
Annual Tax Amount $968
Tax Year 2023
Lot Size 3,920 Sqft
Acres 0.09
Property Description
Welcome to this stunning 3-bedroom, 2.5-bath home located in the desirable community of Union City, GA. Boasting approximately 2,000 square feet of living space, this home offers an open and inviting layout perfect for modern living.
The expansive living room flows seamlessly into the kitchen and dining areas, making it perfect for entertaining family and friends. Large windows allow natural light to fill the space, creating a warm and welcoming atmosphere.
The well-appointed kitchen features ample cabinetry, beautiful countertops, and a convenient island for additional prep space. Whether you're preparing a quick meal or hosting a dinner party, this kitchen is equipped for all your culinary needs.
The spacious master bedroom includes a walk-in closet and a private en-suite bathroom with dual vanities, a soaking tub, and a separate shower – providing the perfect space to relax after a long day.
Two additional bedrooms are spacious and bright, offering plenty of room for family members, guests, or a home office.
In addition to the master en-suite, the home offers 1.5 more updated bathrooms, ensuring convenience and comfort for everyone.
Enjoy your morning coffee or evening relaxation on the outdoor patio, with enough space for gatherings and outdoor dining.Located in this peaceful community, this home offers the perfect balance of suburban tranquility and convenience, with easy access to schools, shopping, dining, and major highways for quick commutes.
This move-in-ready home offers everything you need for comfortable and modern living. Don't miss the chance to call 5642 Union Pointe Dr your new address! Schedule your private showing today.
Preferred lender offering $3K towards your total cash to close and 5% interest rates!
Location
State GA
County Fulton
Lake Name None
Rooms
Bedroom Description Sitting Room
Other Rooms None
Basement None
Dining Room Open Concept
Interior
Interior Features Entrance Foyer
Heating Central
Cooling Ceiling Fan(s), Central Air, Electric
Flooring Carpet, Vinyl
Fireplaces Type None
Window Features Double Pane Windows
Appliance Dishwasher, Electric Range, Microwave, Refrigerator
Laundry Upper Level
Exterior
Exterior Feature Awning(s), Private Entrance, Private Yard, Rain Gutters
Parking Features Attached, Driveway, Garage, Garage Door Opener, Garage Faces Front
Garage Spaces 1.0
Fence None
Pool None
Community Features Curbs, Homeowners Assoc, Near Beltline, Near Public Transport, Near Schools, Near Shopping, Near Trails/Greenway, Street Lights
Utilities Available Cable Available, Electricity Available, Underground Utilities
Waterfront Description None
View Other
Roof Type Composition,Shingle
Street Surface Asphalt
Accessibility None
Handicap Access None
Porch Patio
Private Pool false
Building
Lot Description Back Yard
Story Two
Foundation Slab
Sewer Public Sewer
Water Public
Architectural Style Craftsman, Townhouse
Level or Stories Two
Structure Type Brick,Wood Siding
New Construction No
Construction Status Resale
Schools
Elementary Schools Campbell
Middle Schools Renaissance
High Schools Langston Hughes
Others
Senior Community no
Restrictions false
Tax ID 09F210100884071
Ownership Fee Simple
Financing yes
Special Listing Condition None
Read Less

Bought with Watson Realty Co.



