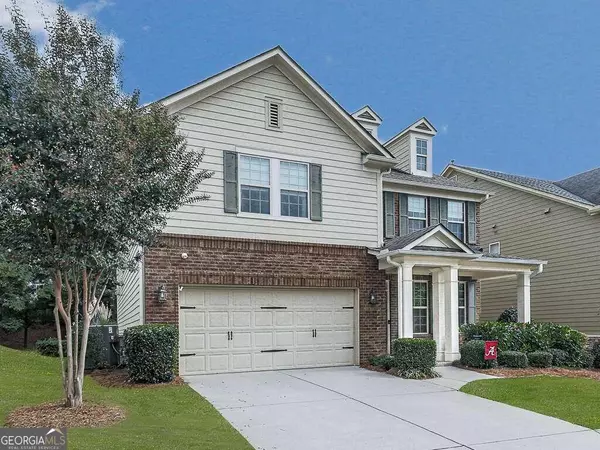For more information regarding the value of a property, please contact us for a free consultation.
1060 Krobot Milton, GA 30004
Want to know what your home might be worth? Contact us for a FREE valuation!

Our team is ready to help you sell your home for the highest possible price ASAP
Key Details
Sold Price $746,500
Property Type Single Family Home
Sub Type Single Family Residence
Listing Status Sold
Purchase Type For Sale
Square Footage 3,320 sqft
Price per Sqft $224
Subdivision Milton Preserve
MLS Listing ID 10390473
Sold Date 11/13/24
Style Craftsman
Bedrooms 5
Full Baths 3
HOA Fees $1,100
HOA Y/N Yes
Originating Board Georgia MLS 2
Year Built 2012
Annual Tax Amount $3,866
Tax Year 2023
Lot Size 6,098 Sqft
Acres 0.14
Lot Dimensions 6098.4
Property Description
Premium Craftsman style home in a great family friendly neighborhood in Milton with top ranked public schools - Cambridge H.S. Enjoy your time at home with open concept living, recently updated Chef's kitchen with commercial full sized refrigerator and freezer, gorgeous waterfall quartz countertops, double oven, microwave drawer, pot-filler and two pantries! Enjoy a backyard built for play and relaxation with flat yard, oversized patio, outdoor television, built-in natural gas line for your grill, and wooded view. Host visitors and family on main floor with bedroom and full bathroom featuring a walk-in shower. Upstairs boasts a spacious master suite with trey ceiling, large master closet, granite countertops, soaking tub, and walk-in shower; three more oversized bedrooms, jack and jill bathroom, and conveniently located laundry room. Loft area boasts a new coffee bar with microwave and mini-fridge. Energy efficient and technology infused by Phoenix systems with Nest thermostat, connected security, gigabit internet, Tesla car charger and new upgraded energy efficient HVAC. Constructed with high quality by Ashton Woods Homes in 2012.
Location
State GA
County Fulton
Rooms
Basement None
Dining Room Separate Room
Interior
Interior Features Double Vanity, Split Bedroom Plan
Heating Central, Forced Air, Zoned
Cooling Ceiling Fan(s), Central Air, Zoned
Flooring Hardwood
Fireplaces Number 1
Fireplaces Type Living Room
Fireplace Yes
Appliance Dishwasher, Disposal, Double Oven, Microwave, Oven/Range (Combo), Refrigerator
Laundry Mud Room, Upper Level
Exterior
Parking Features Garage, Garage Door Opener
Garage Spaces 2.0
Community Features Walk To Schools, Near Shopping
Utilities Available Electricity Available, High Speed Internet, Natural Gas Available, Phone Available, Sewer Available, Water Available
View Y/N No
Roof Type Composition
Total Parking Spaces 2
Garage Yes
Private Pool No
Building
Lot Description Level, Private
Faces GPS Friendly
Foundation Slab
Sewer Public Sewer
Water Public
Structure Type Concrete
New Construction No
Schools
Elementary Schools Cogburn Woods
Middle Schools Hopewell
High Schools Cambridge
Others
HOA Fee Include Reserve Fund
Tax ID 22 539007584734
Security Features Smoke Detector(s)
Special Listing Condition Resale
Read Less

© 2025 Georgia Multiple Listing Service. All Rights Reserved.



