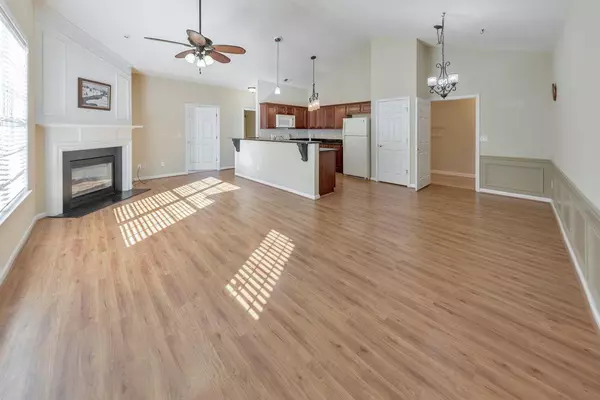For more information regarding the value of a property, please contact us for a free consultation.
444 Camry CIR Dallas, GA 30157
Want to know what your home might be worth? Contact us for a FREE valuation!

Our team is ready to help you sell your home for the highest possible price ASAP
Key Details
Sold Price $260,000
Property Type Townhouse
Sub Type Townhouse
Listing Status Sold
Purchase Type For Sale
Square Footage 1,190 sqft
Price per Sqft $218
Subdivision The Villas At Evans Mill
MLS Listing ID 7449352
Sold Date 11/13/24
Style Ranch
Bedrooms 2
Full Baths 2
Construction Status Resale
HOA Fees $330
HOA Y/N Yes
Originating Board First Multiple Listing Service
Year Built 2005
Annual Tax Amount $794
Tax Year 2023
Lot Size 1,742 Sqft
Acres 0.04
Property Description
Experience the ease of low-maintenance living in this charming stepless ranch townhome, located in the desirable Villas at Evans Mill community. This one-level 2 bed / 2 bath home boasts an open floor plan with vaulted ceilings, creating a bright and airy atmosphere. Newer LVT flooring throughout enhances both style and durability.Cooking is a breeze in the well-appointed kitchen, complete with ample cabinet space, granite countertops, and a convenient breakfast bar. The adjacent open-concept dining area, accented with elegant wainscoting, is perfect for sharing meals with family and friends. Retreat to the primary suite featuring a private en suite and an oversized walk-in closet. A secondary bedroom and hall bath offer added comfort for guests or extra living space, while a dedicated laundry room with a washer and dryer is conveniently located off the main living area adds to the home's functionality. The Villas at Evans Mill community offers outstanding amenities, including a clubhouse, fitness center, library, and pool. Yard maintenance, trash pick-up, water, sewer, and more are all included in the monthly HOA fees. Don't miss your opportunity to make this delightful home yours!
Location
State GA
County Paulding
Lake Name None
Rooms
Bedroom Description Master on Main
Other Rooms None
Basement None
Main Level Bedrooms 2
Dining Room Open Concept
Interior
Interior Features Vaulted Ceiling(s), High Ceilings 10 ft Main
Heating Forced Air, Natural Gas
Cooling Central Air, Ceiling Fan(s)
Flooring Carpet, Laminate
Fireplaces Number 1
Fireplaces Type Living Room, Gas Log
Window Features Double Pane Windows
Appliance Electric Range, Refrigerator, Dishwasher, Microwave, Washer, Dryer
Laundry Main Level, Laundry Room
Exterior
Exterior Feature Rain Gutters
Parking Features Garage, Kitchen Level, Level Driveway, Driveway
Garage Spaces 2.0
Fence None
Pool None
Community Features Clubhouse, Pool, Homeowners Assoc, Fitness Center, Near Shopping
Utilities Available Sewer Available, Electricity Available, Water Available, Cable Available, Natural Gas Available
Waterfront Description None
View Other
Roof Type Composition
Street Surface Paved
Accessibility Grip-Accessible Features
Handicap Access Grip-Accessible Features
Porch None
Private Pool false
Building
Lot Description Landscaped, Level
Story One
Foundation Slab
Sewer Public Sewer
Water Public
Architectural Style Ranch
Level or Stories One
Structure Type Brick Front,Frame
New Construction No
Construction Status Resale
Schools
Elementary Schools Mcgarity
Middle Schools P.B. Ritch
High Schools East Paulding
Others
HOA Fee Include Maintenance Structure,Maintenance Grounds,Water,Trash,Sewer,Termite
Senior Community no
Restrictions true
Tax ID 055931
Ownership Fee Simple
Financing yes
Special Listing Condition None
Read Less

Bought with Maximum One Community Realty



