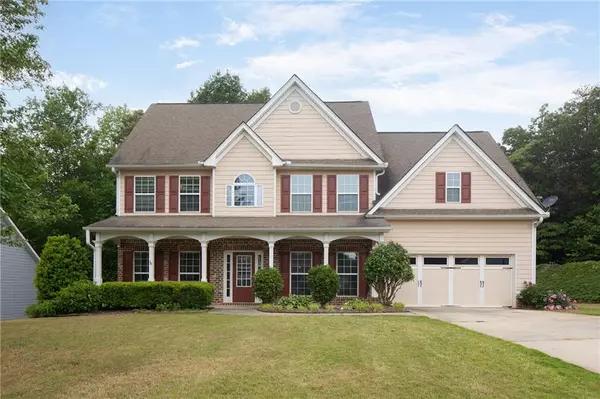For more information regarding the value of a property, please contact us for a free consultation.
3930 Walnut Grove WAY Gainesville, GA 30506
Want to know what your home might be worth? Contact us for a FREE valuation!

Our team is ready to help you sell your home for the highest possible price ASAP
Key Details
Sold Price $387,000
Property Type Single Family Home
Sub Type Single Family Residence
Listing Status Sold
Purchase Type For Sale
Square Footage 2,621 sqft
Price per Sqft $147
Subdivision Walnut Grove
MLS Listing ID 7454431
Sold Date 11/12/24
Style Craftsman,Traditional
Bedrooms 4
Full Baths 2
Half Baths 1
Construction Status Resale
HOA Fees $200
HOA Y/N Yes
Originating Board First Multiple Listing Service
Year Built 2004
Annual Tax Amount $4,058
Tax Year 2024
Lot Size 0.300 Acres
Acres 0.3
Property Description
Welcome to this beautiful 4 bed, 2.5 bath home located in the desirable community of Walnut Grove. With your rocking chair front porch, wooded private back yard, and level driveway, you will want to call this home. As you enter, you will find an open concept home that has been nicely updated with newer gray LVP flooring on the main level, stairs, and landing. A 2-story foyer leads to a formal living and dining area with big windows boasting lots of light. The family room has a marble fireplace and overlooks the back yard. The kitchen is bright and open with white cabinets, stainless appliances, white quartz counters, tile backsplash, updated lighting, and eat in breakfast area with bay window. Lots of room to entertain. The laundry room is on the main level with lots of storage and a large sink. Upstairs you will see an oversized master with vaulted ceiling, sitting area and his/her large closets. Additional 3 large bedrooms and a dual vanity shared bath. Master bath has separate vanities, tile surround tub, and a separate shower. Come see this magnificent home today and make it yours! Don't miss out! Investors Welcome! No Rental Restrictions!
Location
State GA
County Hall
Lake Name None
Rooms
Bedroom Description Oversized Master,Sitting Room
Other Rooms Shed(s)
Basement None
Dining Room Separate Dining Room
Interior
Interior Features Disappearing Attic Stairs, Double Vanity, Entrance Foyer 2 Story, High Ceilings 9 ft Main, High Ceilings 9 ft Upper, High Speed Internet, His and Hers Closets, Tray Ceiling(s), Walk-In Closet(s)
Heating Central, Forced Air, Natural Gas, Zoned
Cooling Ceiling Fan(s), Central Air, Zoned
Flooring Carpet, Laminate
Fireplaces Number 1
Fireplaces Type Factory Built, Family Room, Gas Starter
Window Features Bay Window(s),Double Pane Windows,Insulated Windows
Appliance Dishwasher, Disposal, Gas Oven, Gas Range, Gas Water Heater, Microwave, Refrigerator, Self Cleaning Oven
Laundry Laundry Room, Main Level, Sink
Exterior
Exterior Feature Private Entrance, Private Yard, Rain Gutters
Parking Features Attached, Driveway, Garage, Garage Door Opener, Garage Faces Front, Kitchen Level, Level Driveway
Garage Spaces 2.0
Fence None
Pool None
Community Features Homeowners Assoc, Street Lights
Utilities Available Cable Available, Electricity Available, Natural Gas Available, Phone Available, Sewer Available, Water Available
Waterfront Description None
View Other
Roof Type Composition,Shingle
Street Surface Asphalt,Paved
Accessibility None
Handicap Access None
Porch Front Porch, Patio
Total Parking Spaces 2
Private Pool false
Building
Lot Description Back Yard, Front Yard, Landscaped, Private, Wooded
Story Two
Foundation Slab
Sewer Public Sewer
Water Public
Architectural Style Craftsman, Traditional
Level or Stories Two
Structure Type Brick Front,HardiPlank Type
New Construction No
Construction Status Resale
Schools
Elementary Schools Lanier
Middle Schools Chestatee
High Schools Chestatee
Others
Senior Community no
Restrictions false
Tax ID 10099 000144
Special Listing Condition None
Read Less

Bought with Virtual Properties Realty. Biz

