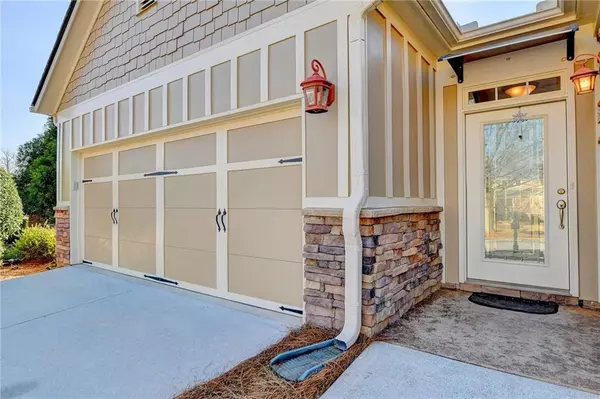For more information regarding the value of a property, please contact us for a free consultation.
3150 Scarlet Oak LN Gainesville, GA 30504
Want to know what your home might be worth? Contact us for a FREE valuation!

Our team is ready to help you sell your home for the highest possible price ASAP
Key Details
Sold Price $546,000
Property Type Single Family Home
Sub Type Single Family Residence
Listing Status Sold
Purchase Type For Sale
Square Footage 2,192 sqft
Price per Sqft $249
Subdivision Cresswind At Lake Lanier
MLS Listing ID 7458788
Sold Date 11/18/24
Style Ranch,Traditional
Bedrooms 3
Full Baths 2
Construction Status Resale
HOA Fees $4,400
HOA Y/N Yes
Originating Board First Multiple Listing Service
Year Built 2007
Annual Tax Amount $759
Tax Year 2023
Lot Size 8,712 Sqft
Acres 0.2
Property Description
Beautiful one level home and lot with prime location in the sought after 55+ Active Adult community. Just a short distance from the Clubhouse. Enjoy the days and nights under the fabulous gazebo gazing in to the private lot. This is a 3 bedroom - 2 bath floor plan. One of the bedrooms is being utilized as an office and would need to add doors to convert to 3rd bedroom. Open floor plan concept with views to sun room. Plantation shutters throughout. Enjoy the Stunning 42,000 square foot clubhouse, choose from over 100 clubs to explore, community theater, pickleball, tennis, walking trails, fitness center, dog park and marina on Lake Lanier.
Location
State GA
County Hall
Lake Name None
Rooms
Bedroom Description Master on Main,Split Bedroom Plan
Other Rooms Gazebo, Pergola
Basement None
Main Level Bedrooms 3
Dining Room Open Concept
Interior
Interior Features Bookcases, Entrance Foyer
Heating Central
Cooling Ceiling Fan(s), Central Air
Flooring Carpet, Tile
Fireplaces Number 1
Fireplaces Type Family Room, Gas Log
Window Features Plantation Shutters,Window Treatments
Appliance Dishwasher, Disposal
Laundry In Hall
Exterior
Exterior Feature Private Yard, Other
Parking Features Attached, Garage, Garage Door Opener, Garage Faces Front, Kitchen Level
Garage Spaces 2.0
Fence None
Pool None
Community Features Clubhouse, Fitness Center, Gated, Pool, Sidewalks, Street Lights, Tennis Court(s), Other
Utilities Available Cable Available, Electricity Available, Phone Available, Sewer Available, Underground Utilities
Waterfront Description None
View Trees/Woods
Roof Type Composition
Street Surface Asphalt
Accessibility None
Handicap Access None
Porch Covered, Patio, Rear Porch
Private Pool false
Building
Lot Description Back Yard, Landscaped, Level, Private
Story One
Foundation Slab
Sewer Public Sewer
Water Public
Architectural Style Ranch, Traditional
Level or Stories One
Structure Type Other
New Construction No
Construction Status Resale
Schools
Elementary Schools Mundy Mill Learning Academy
Middle Schools Gainesville West
High Schools Gainesville
Others
Senior Community yes
Restrictions true
Tax ID 08016 002012
Special Listing Condition None
Read Less

Bought with Maximum One Premier Realtors



