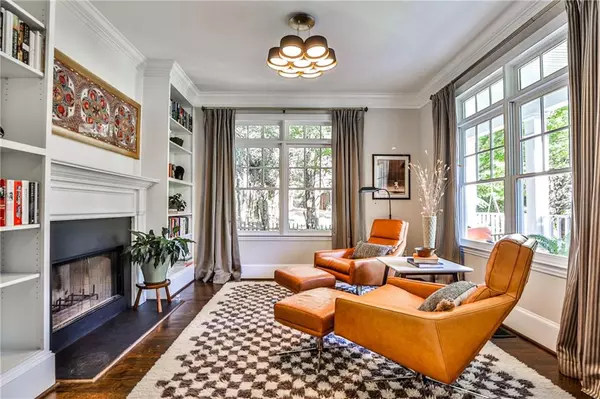For more information regarding the value of a property, please contact us for a free consultation.
1 Exeter RD Avondale Estates, GA 30002
Want to know what your home might be worth? Contact us for a FREE valuation!

Our team is ready to help you sell your home for the highest possible price ASAP
Key Details
Sold Price $1,000,000
Property Type Single Family Home
Sub Type Single Family Residence
Listing Status Sold
Purchase Type For Sale
Square Footage 2,629 sqft
Price per Sqft $380
Subdivision Historic Avondale Estates
MLS Listing ID 7478743
Sold Date 11/21/24
Style Craftsman
Bedrooms 3
Full Baths 2
Half Baths 1
Construction Status Resale
HOA Y/N No
Originating Board First Multiple Listing Service
Year Built 1996
Annual Tax Amount $8,135
Tax Year 2023
Lot Size 0.280 Acres
Acres 0.28
Property Description
What a great address! 1 Exeter Road. One. Let that sink in. It says you're in the heart of the community, the center, where things are happening. From 1 Exeter, you are minutes away from Town Green (concerts, community events, the Sunday farmer's market, and soon-to-be restaurants with rooftop patios), Tudor Village (dining, eclectic retail shops, and other small, independent businesses), and the Rail Arts District (breweries, art shops, and other markets). You're also minutes away, via golf cart or stroll, from Willis Park, Avondale Pool & Tennis Club, The Museum School, Avondale Elementary, and Avondale Lake. This speaks to the lifestyle you can live in the historic district of Avondale Estates. The community of Avondale is icing on the cake, and this home is just as sweet!
Built in 1996, this home fits seamlessly with the neighboring homes in the historic district. Its charm, character and detail run a tight race with older homes on the street. Step into this gracious home and notice the impeccable care and tasteful renovations. Gorgeous hardwood floors throughout the main level; newer stainless appliances, including an induction cooktop in the kitchen; a window-filled sunroom providing year-round enjoyment; and a large flagstone patio surrounded by mature landscaping and equipped with a natural gas line for your grill (no more running out of propane while you're entertaining!). We could go on about the designer lighting, central vacuum system, instant hot water dispenser, and EV charger-ready garage, but you really need to experience this home in person to fully appreciate it. No attention to detail has been overlooked, from the crawl space up to the roof.
The main level provides an open, comfortable space for you and your guests to feel at home: the library, two dining areas, a light-filled kitchen flowing into the living room, the sunroom, a half bath, and an attached two-car garage. The upstairs can then be a more private retreat space: all three bedrooms, including an oversized primary bedroom with well-designed en suite bath, a secondary full bath, laundry room, and two home office spaces. There is also abundant storage throughout this turnkey, move-in ready home.
Yes, 1 Exeter delivers a perfect blend of charming community, convenient location, and easy living. What's not to love?!
Location
State GA
County Dekalb
Lake Name None
Rooms
Bedroom Description Oversized Master
Other Rooms None
Basement Crawl Space
Dining Room Separate Dining Room
Interior
Interior Features Bookcases, Central Vacuum, Crown Molding, Disappearing Attic Stairs, Entrance Foyer, High Ceilings 9 ft Main, Recessed Lighting, Vaulted Ceiling(s), Walk-In Closet(s)
Heating Central, Electric
Cooling Ceiling Fan(s), Central Air, Electric, Zoned
Flooring Carpet, Hardwood, Tile, Wood
Fireplaces Number 2
Fireplaces Type Family Room, Gas Starter, Other Room
Window Features Insulated Windows,Window Treatments
Appliance Dishwasher, Disposal, Dryer, Electric Oven, Electric Water Heater, Microwave, Refrigerator, Self Cleaning Oven, Washer
Laundry Electric Dryer Hookup, In Hall, Laundry Room, Upper Level
Exterior
Exterior Feature Lighting, Rain Gutters, Storage
Parking Features Driveway, Garage, Garage Door Opener, Garage Faces Side, Level Driveway, Electric Vehicle Charging Station(s)
Garage Spaces 2.0
Fence Back Yard, Fenced, Wood, Wrought Iron
Pool None
Community Features Curbs, Lake, Near Public Transport, Near Schools, Near Shopping, Near Trails/Greenway, Park, Pickleball, Pool, Sidewalks, Street Lights, Tennis Court(s)
Utilities Available Cable Available, Electricity Available, Natural Gas Available, Phone Available, Sewer Available, Water Available
Waterfront Description None
View City
Roof Type Composition
Street Surface Asphalt
Accessibility None
Handicap Access None
Porch Covered, Front Porch, Patio
Private Pool false
Building
Lot Description Back Yard, Front Yard, Landscaped, Level
Story Two
Foundation Block
Sewer Public Sewer
Water Public
Architectural Style Craftsman
Level or Stories Two
Structure Type Shingle Siding
New Construction No
Construction Status Resale
Schools
Elementary Schools Avondale
Middle Schools Druid Hills
High Schools Druid Hills
Others
Senior Community no
Restrictions false
Tax ID 15 248 17 036
Special Listing Condition None
Read Less

Bought with Ansley Real Estate| Christie's International Real Estate



