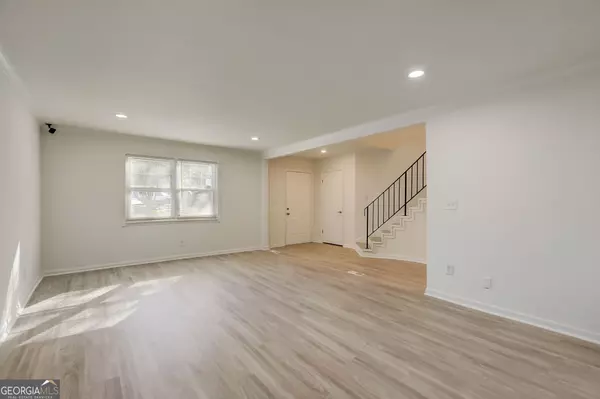For more information regarding the value of a property, please contact us for a free consultation.
6354 Shannon Union City, GA 30291
Want to know what your home might be worth? Contact us for a FREE valuation!

Our team is ready to help you sell your home for the highest possible price ASAP
Key Details
Sold Price $160,000
Property Type Townhouse
Sub Type Townhouse
Listing Status Sold
Purchase Type For Sale
Square Footage 1,702 sqft
Price per Sqft $94
Subdivision Old Virginia Condos
MLS Listing ID 10387468
Sold Date 11/25/24
Style Brick 3 Side,Other
Bedrooms 3
Full Baths 2
Half Baths 2
HOA Fees $2,520
HOA Y/N Yes
Originating Board Georgia MLS 2
Year Built 1974
Annual Tax Amount $1,092
Tax Year 2022
Lot Size 1,698 Sqft
Acres 0.039
Lot Dimensions 1698.84
Property Description
This beautifully renovated condo seamlessly combines comfort and style. Featuring 3 bedrooms, 2 full baths, and 2 half baths, there's plenty of room for everyone. Freshly painted in soft, neutral tones, the home exudes a bright and welcoming atmosphere. The luxury vinyl plank flooring adds a touch of modern elegance throughout, while the open floor plan creates a spacious feel. The updated bathrooms are both sophisticated and functional, providing a peaceful space to unwind. At the heart of the home, the immaculate white kitchen with brand-new stainless steel appliances invites you to explore your culinary passions. The expansive finished basement offers the perfect space for entertaining, complete with a cozy fireplace in the family room and easy outdoor access. Whether you're hosting friends or relaxing by the fire, this home sets the scene for cherished moments. Seller is willing to contribute to closing cost! Washer & Dryer and ADT alarm system are included. (1 year alarm service)
Location
State GA
County Fulton
Rooms
Basement Finished Bath, Daylight, Exterior Entry, Finished, Interior Entry
Interior
Interior Features Double Vanity, Walk-In Closet(s)
Heating Central
Cooling Central Air
Flooring Carpet, Vinyl
Fireplaces Type Basement, Family Room
Fireplace Yes
Appliance Dishwasher, Dryer, Microwave, Refrigerator, Washer
Laundry In Basement
Exterior
Parking Features Off Street
Fence Back Yard, Fenced, Wood
Community Features Near Public Transport, Near Shopping
Utilities Available Electricity Available, Phone Available, Sewer Available, Water Available
Waterfront Description No Dock Or Boathouse
View Y/N No
Roof Type Composition
Garage No
Private Pool No
Building
Lot Description Level, Private
Faces Please use GPS The building is across from the clubhouse building
Sewer Public Sewer
Water Public
Structure Type Brick
New Construction No
Schools
Elementary Schools Gullatt
Middle Schools Camp Creek
High Schools Langston Hughes
Others
HOA Fee Include Maintenance Structure,Maintenance Grounds,Other
Tax ID 09F150700780016
Acceptable Financing Cash, Conventional
Listing Terms Cash, Conventional
Special Listing Condition Resale
Read Less

© 2025 Georgia Multiple Listing Service. All Rights Reserved.



