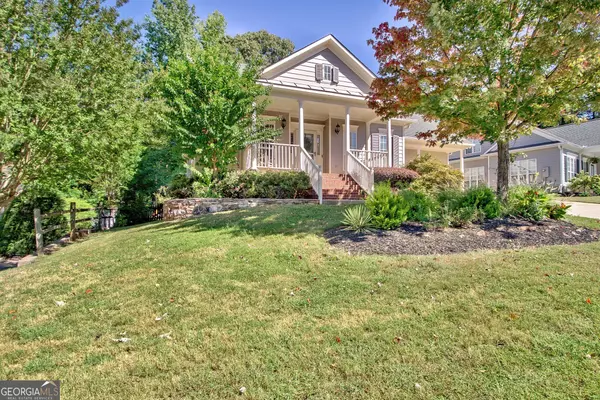For more information regarding the value of a property, please contact us for a free consultation.
102 Hanbury Peachtree City, GA 30269
Want to know what your home might be worth? Contact us for a FREE valuation!

Our team is ready to help you sell your home for the highest possible price ASAP
Key Details
Sold Price $488,000
Property Type Single Family Home
Sub Type Single Family Residence
Listing Status Sold
Purchase Type For Sale
Square Footage 1,741 sqft
Price per Sqft $280
Subdivision Albemarle
MLS Listing ID 10374331
Sold Date 11/26/24
Style Brick/Frame,Bungalow/Cottage,Ranch
Bedrooms 3
Full Baths 2
HOA Y/N Yes
Originating Board Georgia MLS 2
Year Built 1997
Annual Tax Amount $4,838
Tax Year 2023
Property Description
Back on market with no fault to seller- buyer's financing fell thru. Welcome Home! RENOVATED RANCH/COTTAGE in the heart of Peachtree City. Move in READY. This home will capture your attention! Inviting front porch - Open floorplan. Kitchen was completely renovated with new stainless steel appliances, farm sink and granite countertops! It opens into a beautiful family area with gas starter shiplap fireplace. The separate dining area is perfect for family get togethers. Two spacious bedrooms share an updated full bath. Master bedroom overlooks private greenspace in backyard. Master bath has granite double vanities as well as a soaking tub and separate walk in shower. Master closet is custom made and very spacious. Back patio is perfect for entertaining- the stone walkway leads to a fire pit for a s'mores type of evening. Walk/Golfcart to shopping, restaurants and sought out schools! Some points to mention with this home- Newer floors, smooth ceiling, renovated kitchen, newer appliances, updated fireplace with shiplap, new water heater, refinished Garage flooring, Exterior house painted, all new light fixtures/fans, beautiful landscaping, updated guest bathroom, Newer HVAC, New Gutter Guard system, Newer garage door/system; TV and Refrigerator to stay. Seller has paid for lawn care until the end of the year. Come see this home- you don't want to miss out!
Location
State GA
County Fayette
Rooms
Basement Crawl Space
Dining Room Separate Room
Interior
Interior Features Double Vanity, High Ceilings, Master On Main Level, Soaking Tub, Split Bedroom Plan
Heating Central, Natural Gas
Cooling Ceiling Fan(s), Central Air, Electric
Flooring Hardwood, Vinyl
Fireplaces Number 1
Fireplaces Type Family Room, Gas Log, Gas Starter
Fireplace Yes
Appliance Cooktop, Dishwasher, Disposal, Refrigerator, Stainless Steel Appliance(s)
Laundry In Hall
Exterior
Parking Features Attached, Garage, Garage Door Opener
Community Features Street Lights, Near Shopping
Utilities Available Electricity Available, Natural Gas Available, Sewer Connected, Underground Utilities, Water Available
View Y/N No
Roof Type Composition
Garage Yes
Private Pool No
Building
Lot Description Private
Faces GPS
Sewer Public Sewer
Water Public
Structure Type Concrete
New Construction No
Schools
Elementary Schools Kedron
Middle Schools Booth
High Schools Mcintosh
Others
HOA Fee Include Maintenance Grounds
Tax ID 073522002
Acceptable Financing Cash, Conventional, FHA, VA Loan
Listing Terms Cash, Conventional, FHA, VA Loan
Special Listing Condition Resale
Read Less

© 2025 Georgia Multiple Listing Service. All Rights Reserved.



