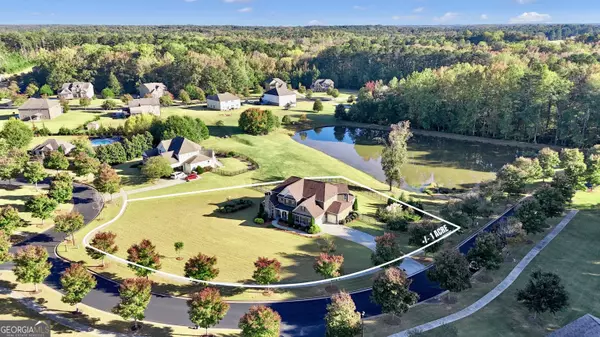For more information regarding the value of a property, please contact us for a free consultation.
100 Leeds Fayetteville, GA 30215
Want to know what your home might be worth? Contact us for a FREE valuation!

Our team is ready to help you sell your home for the highest possible price ASAP
Key Details
Sold Price $747,500
Property Type Single Family Home
Sub Type Single Family Residence
Listing Status Sold
Purchase Type For Sale
Square Footage 4,168 sqft
Price per Sqft $179
Subdivision Haddonstone
MLS Listing ID 10401373
Sold Date 12/04/24
Style Brick Front,Brick/Frame,Traditional
Bedrooms 5
Full Baths 4
Half Baths 1
HOA Fees $950
HOA Y/N Yes
Originating Board Georgia MLS 2
Year Built 2016
Annual Tax Amount $6,248
Tax Year 2023
Lot Size 1.000 Acres
Acres 1.0
Lot Dimensions 1
Property Description
Discover your dream home in sought after tree lined streets of Haddonstone. This beautiful, luxurious 5-bedroom, 4.5-bathroom home with a three car garage is perfectly situated on an expansive corner lot. You'll fall in love with the views overlooking the custom fire pit and serene pond. As soon as you enter into this immaculate home, you will be drawn in with the grand entry, beautifully crafted custom work throughout featuring wainscoting, tray ceilings, West Elm light fixtures, custom window treatments, a built in bar with a wine refrigerator and so much more all showcasing attention to detail and high-end finishes. This home has it all!! Upon entering the two story grand foyer, you have your dining room with coffered ceiling on your right and French doors opening up to the inviting flex space with a built in desk and an inviting brick fireplace on your left. Straight ahead you will find the first of 5 bedrooms that can act as a primary on the main. The great room opens to the heart of the home - a beautifully well designed kitchen with quartz counter tops, stainless Steel appliances, a large island and a new custom backsplash that adds that finishing touch of elegance! The kitchen is open to the breakfast area and keeping room with another beautiful fireplace and coffered ceiling. Retreat to the opulent primary suite upstairs, where you'll find stunning views of the pond, a spa-like ensuite bathroom, walk in shower with two shower heads, and his and her closets. With three additional bedrooms upstairs, you'll find they offer generous space and comfort, ensuring family and guests feel right at home. And meeting in the middle you will find the perfect flex space overlooking your picturesque backyard. Outside, the expansive outdoor living area is designed for gatherings and relaxation featuring a large deck with an oversized screened in porch with a beautiful brick fireplace perfect for movie night or game days! The custom brick fire pit area, surrounded by lush landscaping, is ideal for cozy evenings under the stars, while the serene pond offers a tranquil backdrop for quiet moments or a wonderful space to host friends and family! The fenced in yard provides security and privacy. Rest assured knowing your roof is freshly updated with 30 year architectural shingles rated for 130MPH win speeds. This luxurious home is a true sanctuary, combining custom craftsmanship with breathtaking views-perfect for those seeking both style and serenity. Don't miss the chance to make this exquisite property your own!
Location
State GA
County Fayette
Rooms
Other Rooms Other
Basement None
Dining Room Separate Room
Interior
Interior Features Beamed Ceilings, Bookcases, Double Vanity, High Ceilings, In-Law Floorplan, Separate Shower, Soaking Tub, Split Bedroom Plan, Tile Bath, Tray Ceiling(s), Entrance Foyer, Vaulted Ceiling(s), Walk-In Closet(s)
Heating Central, Common, Forced Air, Natural Gas, Zoned
Cooling Ceiling Fan(s), Central Air, Common, Dual, Electric, Zoned
Flooring Carpet, Hardwood, Tile
Fireplaces Number 4
Fireplaces Type Factory Built, Family Room, Gas Log, Gas Starter, Living Room, Other, Outside
Fireplace Yes
Appliance Cooktop, Dishwasher, Double Oven, Gas Water Heater, Microwave, Oven, Refrigerator, Stainless Steel Appliance(s)
Laundry In Hall, Upper Level
Exterior
Exterior Feature Other
Parking Features Attached, Garage, Garage Door Opener
Garage Spaces 3.0
Fence Back Yard, Fenced
Community Features Lake, Park, Playground, Pool, Sidewalks, Street Lights
Utilities Available Cable Available, Electricity Available, High Speed Internet, Natural Gas Available, Underground Utilities, Water Available
View Y/N Yes
View Lake
Roof Type Composition
Total Parking Spaces 3
Garage Yes
Private Pool No
Building
Lot Description Corner Lot, Level, Open Lot, Sloped
Faces Haddonstone is off of Redwine Rd. Coming from Peachtree City take Peachtree Parkway to left on Redwine Rd follow and Haddonstone will be on the right. From Fayetteville, take Hwy 85 to Redwine Rd and follow, Haddonstone will be on the left (before Ebenezer Church Rd.)
Foundation Slab
Sewer Septic Tank
Water Public
Structure Type Brick,Concrete,Stone
New Construction No
Schools
Elementary Schools Sara Harp Minter
Middle Schools Whitewater
High Schools Whitewater
Others
HOA Fee Include Facilities Fee,Management Fee,Swimming
Tax ID 050913014
Security Features Smoke Detector(s)
Acceptable Financing Cash, Conventional, FHA, VA Loan
Listing Terms Cash, Conventional, FHA, VA Loan
Special Listing Condition Resale
Read Less

© 2025 Georgia Multiple Listing Service. All Rights Reserved.



