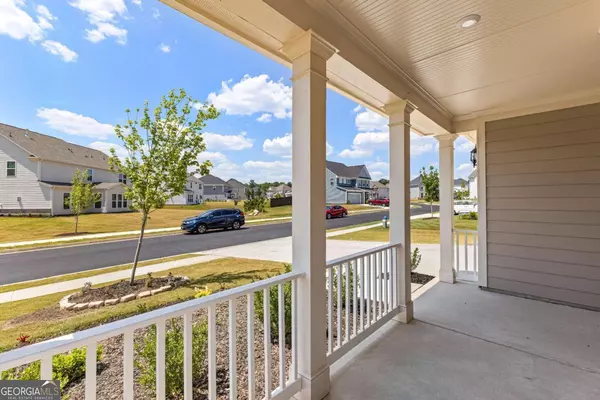For more information regarding the value of a property, please contact us for a free consultation.
904 Gambino Peachtree City, GA 30269
Want to know what your home might be worth? Contact us for a FREE valuation!

Our team is ready to help you sell your home for the highest possible price ASAP
Key Details
Sold Price $667,000
Property Type Single Family Home
Sub Type Single Family Residence
Listing Status Sold
Purchase Type For Sale
Square Footage 3,142 sqft
Price per Sqft $212
Subdivision Everton
MLS Listing ID 10371962
Sold Date 12/04/24
Style Craftsman,Traditional
Bedrooms 4
Full Baths 4
HOA Fees $1,185
HOA Y/N Yes
Originating Board Georgia MLS 2
Year Built 2022
Annual Tax Amount $7,159
Tax Year 2023
Lot Size 10,018 Sqft
Acres 0.23
Lot Dimensions 10018.8
Property Description
Located in the highly sought-after Everton Community in Peachtree City, the Continental floor plan welcomes you into an inviting living space. The heart of the home is the gourmet kitchen, featuring a butler's pantry, stainless-steel appliances, granite countertops, under-cabinet lighting, soft-close drawers, and a large island, perfect for meal preparation or entertaining. The living room is bathed in natural light, thanks to large windows overlooking the backyard. Relax and unwind in the sunroom, a tranquil retreat, ideal for reading or soaking in the serene ambiance. The upper-level primary suite is a luxurious escape with a spacious layout and a dedicated sitting room for calm and relaxation. The ensuite bathroom includes his and her closets, an oversized soaking tub and dual vanities. Three additional bedrooms offer ample space for family members or guests, each combining comfort and style. Whether you're hosting summer barbecues, gardening, or simply relaxing on the patio, the backyard can be your oasis. Residents enjoy access to top-rated schools, parks, shopping, dining, and recreational amenities, including tennis courts, a clubhouse, pool, and playground. Come and see all this home has to offer!
Location
State GA
County Fayette
Rooms
Basement None
Interior
Interior Features Double Vanity, Separate Shower, Soaking Tub, Tray Ceiling(s), Walk-In Closet(s)
Heating Forced Air
Cooling Central Air
Flooring Carpet, Hardwood, Tile
Fireplaces Number 1
Fireplaces Type Family Room
Fireplace Yes
Appliance Cooktop, Dishwasher, Disposal, Double Oven, Gas Water Heater, Ice Maker, Microwave, Stainless Steel Appliance(s)
Laundry Laundry Closet, Upper Level
Exterior
Parking Features Attached, Garage, Garage Door Opener, Parking Pad
Garage Spaces 2.0
Community Features Clubhouse, Playground, Pool, Sidewalks, Street Lights, Tennis Court(s), Near Shopping
Utilities Available Cable Available, Electricity Available, High Speed Internet, Natural Gas Available, Phone Available, Sewer Connected, Underground Utilities, Water Available
View Y/N No
Roof Type Composition
Total Parking Spaces 2
Garage Yes
Private Pool No
Building
Lot Description Level
Faces Follow MacDuff Pkwy and Westberry St to your destination, Slight left 0.1 mi, Turn left onto MacDuff Pkwy 1.6 mi, Turn left onto Westberry St, 0.7mi, Turn right, Destination will be on the left
Sewer Public Sewer
Water Public
Structure Type Press Board
New Construction No
Schools
Elementary Schools Kedron
Middle Schools Flat Rock
High Schools Sandy Creek
Others
HOA Fee Include Swimming,Tennis
Tax ID 074632007
Special Listing Condition Resale
Read Less

© 2025 Georgia Multiple Listing Service. All Rights Reserved.



