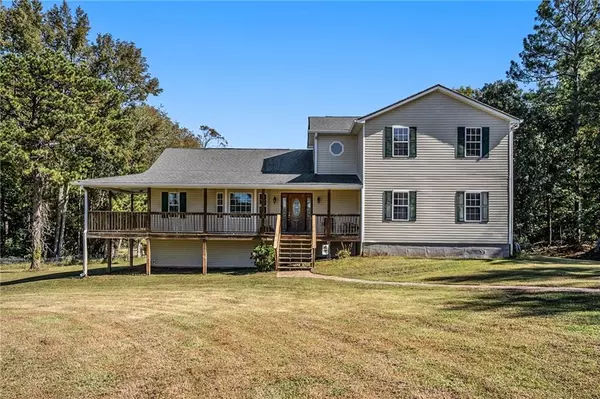For more information regarding the value of a property, please contact us for a free consultation.
17454 State Highway 11 N Monticello, GA 31064
Want to know what your home might be worth? Contact us for a FREE valuation!

Our team is ready to help you sell your home for the highest possible price ASAP
Key Details
Sold Price $475,000
Property Type Single Family Home
Sub Type Single Family Residence
Listing Status Sold
Purchase Type For Sale
Square Footage 3,591 sqft
Price per Sqft $132
MLS Listing ID 7474771
Sold Date 12/13/24
Style Farmhouse,Traditional
Bedrooms 4
Full Baths 4
Half Baths 1
Construction Status Resale
HOA Y/N No
Originating Board First Multiple Listing Service
Year Built 2002
Annual Tax Amount $2,427
Tax Year 2023
Lot Size 10.500 Acres
Acres 10.5
Property Description
An amazing opportunity in Monticello with this property that sits on 10.5 fenced acres! A wrap-around rocking chair porch welcomes you inside to this 4BR 4.5BA home that sits on a partially finished full basement. You will notice hardwood floors throughout the main living areas. There are custom-made cabinets in the kitchen, breakfast bar, and plenty of storage. The oversized master suite is located on the main level. The en-sutite bath includes a double vanity, jetted garden tub, and walk-in shower. The upstairs bedrooms have a very tasteful sink and cabinet in each bedroom for a dressing area separate from the bathroom. The basement there is a game room, with a pool table and bar that will remain with the home! It already has a garage and a finished bathroom, and could be finished into an inlaw suite. Enjoy the breathtaking view from your wrap-around porch. In the pastures there is a portion that is sectioned off in the wooded area with a creek, a small animal area to the right and a back pasture that is gated off from the main area. There is water available in 4 locations in the pastures behind the home. Both out buildings have electricity, one is 10x20 and the other is 12x12 Come and see all this home has to offer.
Location
State GA
County Jasper
Lake Name None
Rooms
Bedroom Description Master on Main
Other Rooms Shed(s), Workshop
Basement Finished, Full
Main Level Bedrooms 2
Dining Room Open Concept, Seats 12+
Interior
Interior Features Disappearing Attic Stairs, Vaulted Ceiling(s), Walk-In Closet(s)
Heating Electric
Cooling Attic Fan, Central Air
Flooring Carpet, Concrete, Hardwood
Fireplaces Number 1
Fireplaces Type Family Room
Window Features None
Appliance Dishwasher, Electric Range, Electric Water Heater, Microwave, Refrigerator
Laundry Common Area, Laundry Room, Main Level
Exterior
Exterior Feature Private Yard
Parking Features Garage, Garage Faces Rear, Level Driveway
Garage Spaces 1.0
Fence Back Yard, Fenced, Front Yard
Pool None
Community Features None
Utilities Available Electricity Available, Phone Available, Water Available
Waterfront Description Creek
View Rural
Roof Type Shingle
Street Surface Paved
Accessibility None
Handicap Access None
Porch Covered, Deck, Wrap Around
Private Pool false
Building
Lot Description Back Yard, Front Yard, Level, Pasture, Wooded
Story One and One Half
Foundation Block
Sewer Septic Tank
Water Well
Architectural Style Farmhouse, Traditional
Level or Stories One and One Half
Structure Type Vinyl Siding
New Construction No
Construction Status Resale
Schools
Elementary Schools Washington Park
Middle Schools Jasper County
High Schools Jasper County
Others
Senior Community no
Restrictions false
Tax ID 027 078 001
Acceptable Financing Cash, Conventional, FHA, USDA Loan, VA Loan
Listing Terms Cash, Conventional, FHA, USDA Loan, VA Loan
Special Listing Condition None
Read Less

Bought with American Realty Professionals of Georgia, LLC.



