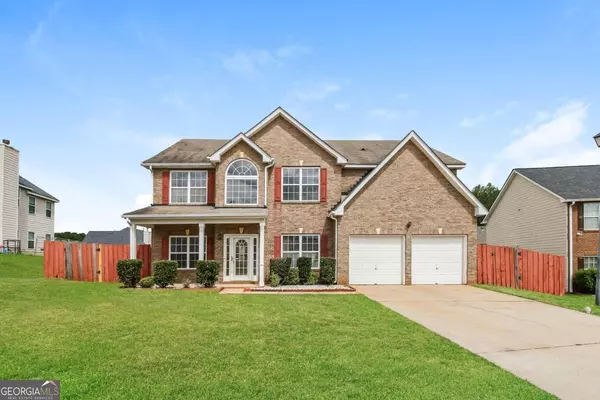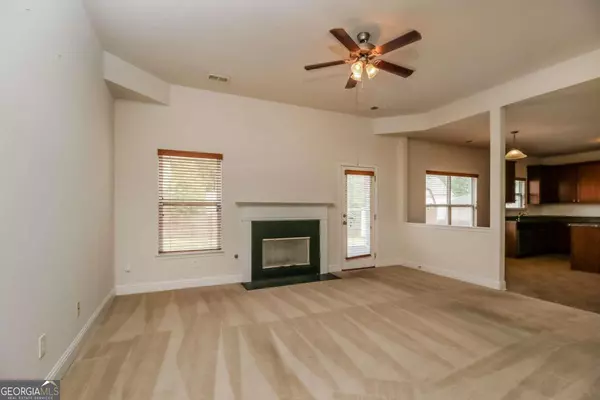For more information regarding the value of a property, please contact us for a free consultation.
3305 SE Justin Conyers, GA 30013
Want to know what your home might be worth? Contact us for a FREE valuation!

Our team is ready to help you sell your home for the highest possible price ASAP
Key Details
Sold Price $354,000
Property Type Single Family Home
Sub Type Single Family Residence
Listing Status Sold
Purchase Type For Sale
Square Footage 3,106 sqft
Price per Sqft $113
Subdivision Avondale Springs
MLS Listing ID 10382516
Sold Date 12/23/24
Style Brick Front,Traditional
Bedrooms 5
Full Baths 3
HOA Fees $350
HOA Y/N Yes
Originating Board Georgia MLS 2
Year Built 2007
Annual Tax Amount $5,474
Tax Year 2023
Lot Size 10,018 Sqft
Acres 0.23
Lot Dimensions 10018.8
Property Description
This two-story home offers the perfect blend of comfort and style. With its prime location this property provides easy access to local amenities and attractions. The two-story foyer creates a grand entrance, leading to a formal dining room, perfect for entertaining guests. Enjoy the convenience of a full bathroom and bedroom on the main level. The kitchen features a spacious island, gas stove, built-in microwave, dishwasher, and a desk area for added functionality. The eat-in kitchen area and open-concept design create a welcoming atmosphere. A pantry and ample cabinet space provide plenty of storage. Upstairs, you'll find a laundry room for added convenience, four bedrooms, a linen closet, and a massive two-section walk-in closet. The master suite is a true retreat, featuring a large den, his and her sinks, a linen closet, a soaking tub, a separate shower, and a private toilet room. Outside, the level lot provides plenty of space for outdoor activities. The two-car garage with two doors offers ample parking, and the shed provides additional storage. Relax on the extended covered front porch, enjoying the peaceful ambiance of this charming home. Don't miss this opportunity to make this beautiful home your own! Schedule a showing today.
Location
State GA
County Rockdale
Rooms
Other Rooms Garage(s), Shed(s)
Basement None
Dining Room Separate Room
Interior
Interior Features Double Vanity, High Ceilings, Separate Shower, Soaking Tub, Entrance Foyer, Vaulted Ceiling(s), Walk-In Closet(s)
Heating Central, Hot Water, Natural Gas, Zoned
Cooling Ceiling Fan(s), Central Air, Electric, Zoned
Flooring Carpet, Vinyl
Fireplaces Number 1
Fireplaces Type Family Room, Gas Starter
Equipment Satellite Dish
Fireplace Yes
Appliance Dishwasher, Microwave, Oven/Range (Combo)
Laundry Common Area, In Hall, Upper Level
Exterior
Exterior Feature Other
Parking Features Attached, Garage, Kitchen Level
Garage Spaces 4.0
Fence Back Yard, Privacy, Wood
Community Features Clubhouse, Playground, Pool, Sidewalks, Street Lights, Tennis Court(s), Near Public Transport, Walk To Schools, Near Shopping
Utilities Available Cable Available, Electricity Available, Natural Gas Available, Phone Available, Sewer Available, Underground Utilities, Water Available
Waterfront Description No Dock Or Boathouse
View Y/N No
Roof Type Other
Total Parking Spaces 4
Garage Yes
Private Pool No
Building
Lot Description Cul-De-Sac, Level, Private
Faces GPS is accurate
Foundation Slab
Sewer Public Sewer
Water Public
Structure Type Brick,Other
New Construction No
Schools
Elementary Schools Peeks Chapel
Middle Schools Memorial
High Schools Salem
Others
HOA Fee Include None
Tax ID 093D010109
Security Features Carbon Monoxide Detector(s),Security System,Smoke Detector(s)
Acceptable Financing Conventional, FHA, Other, USDA Loan, VA Loan
Listing Terms Conventional, FHA, Other, USDA Loan, VA Loan
Special Listing Condition Resale
Read Less

© 2025 Georgia Multiple Listing Service. All Rights Reserved.



