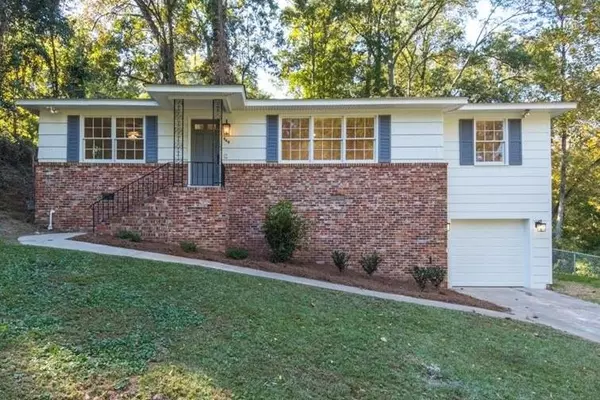For more information regarding the value of a property, please contact us for a free consultation.
548 Inglewood PL Macon, GA 31204
Want to know what your home might be worth? Contact us for a FREE valuation!

Our team is ready to help you sell your home for the highest possible price ASAP
Key Details
Sold Price $250,000
Property Type Single Family Home
Sub Type Single Family Residence
Listing Status Sold
Purchase Type For Sale
Square Footage 1,355 sqft
Price per Sqft $184
Subdivision Ingleside
MLS Listing ID 7478415
Sold Date 12/20/24
Style Mid-Century Modern,Ranch
Bedrooms 3
Full Baths 2
Construction Status Updated/Remodeled
HOA Y/N No
Originating Board First Multiple Listing Service
Year Built 1950
Annual Tax Amount $640
Tax Year 2023
Lot Size 9,583 Sqft
Acres 0.22
Property Description
When you enter this home, it's as if you're vacationing in the north Georgia mountains. Completely renovated early 1950's home overlooks a neighbor's pond in popular heart of Ingleside. All the great views of a wooded pond with no responsibility! Charming three bedroom, two bath, one car attached garage home has upgrades everywhere. Large living loom overlooks the tree line, while the cozy breakfast nook and kitchen overlook the pond. Custom built doors, stained glass windows, custom hickory kitchen countertops, and large deck with a beautiful view are just a few of the special upgrades. Renovations include: new roof with warranty, brand new plumbing, brand new HVAC, completely updated and new electrical, completely renovated bathrooms, completely new kitchen with all new appliances and soft close doors and drawers, walk in panty including room for stackable washer/dryer, a single car garage with automatic opener and keypad and more. There is no wasted space in this great floorplan. A complete list of all renovations and upgrades is available.
This property is being sold by an owner who is also a licensed real estate agent in the state of Georgia.
Location
State GA
County Bibb
Lake Name None
Rooms
Bedroom Description Master on Main
Other Rooms Garage(s)
Basement Crawl Space
Main Level Bedrooms 3
Dining Room Open Concept
Interior
Interior Features Bookcases, Crown Molding, Disappearing Attic Stairs, Double Vanity, His and Hers Closets, Recessed Lighting, Walk-In Closet(s)
Heating Central, Natural Gas
Cooling Central Air, Electric
Flooring Hardwood, Tile
Fireplaces Type None
Window Features Wood Frames
Appliance Dishwasher, Disposal, Electric Oven, Electric Range, Electric Water Heater, Range Hood, Refrigerator
Laundry Electric Dryer Hookup, Laundry Room, Main Level
Exterior
Exterior Feature Courtyard, Private Entrance, Private Yard, Rear Stairs, Storage
Parking Features Garage, Garage Door Opener, Garage Faces Front, Storage
Garage Spaces 1.0
Fence None
Pool None
Community Features None
Utilities Available Cable Available, Electricity Available, Natural Gas Available, Sewer Available, Water Available
Waterfront Description None
View Neighborhood, Trees/Woods, Water
Roof Type Ridge Vents,Shingle
Street Surface Asphalt
Accessibility Accessible Electrical and Environmental Controls, Accessible Full Bath, Accessible Kitchen Appliances
Handicap Access Accessible Electrical and Environmental Controls, Accessible Full Bath, Accessible Kitchen Appliances
Porch Deck
Private Pool false
Building
Lot Description Back Yard, Front Yard, Landscaped
Story One
Foundation Brick/Mortar, Pillar/Post/Pier
Sewer Public Sewer
Water Public
Architectural Style Mid-Century Modern, Ranch
Level or Stories One
Structure Type Blown-In Insulation,Brick,Cedar
New Construction No
Construction Status Updated/Remodeled
Schools
Elementary Schools Rosa Taylor
Middle Schools Miller Magnet
High Schools Central - Bibb
Others
Senior Community no
Restrictions false
Tax ID O0630121
Special Listing Condition None
Read Less

Bought with Realty Companies



