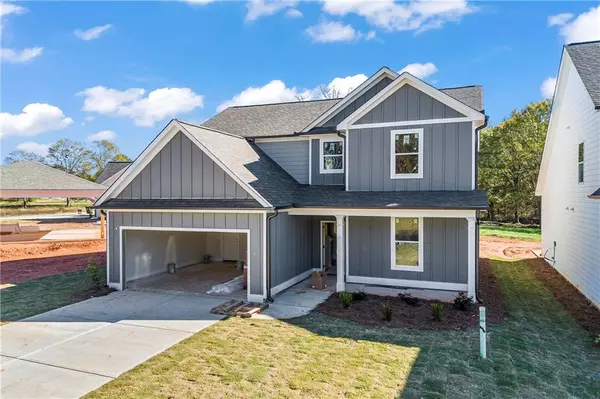For more information regarding the value of a property, please contact us for a free consultation.
27 Bowers Estates DR Hartwell, GA 30643
Want to know what your home might be worth? Contact us for a FREE valuation!

Our team is ready to help you sell your home for the highest possible price ASAP
Key Details
Sold Price $349,900
Property Type Single Family Home
Sub Type Single Family Residence
Listing Status Sold
Purchase Type For Sale
Square Footage 2,172 sqft
Price per Sqft $161
Subdivision Edgewater At Bowers Estates
MLS Listing ID 7477349
Sold Date 12/23/24
Style Craftsman
Bedrooms 5
Full Baths 3
Half Baths 1
Construction Status New Construction
HOA Fees $600
HOA Y/N Yes
Originating Board First Multiple Listing Service
Year Built 2024
Tax Year 2024
Lot Size 4,965 Sqft
Acres 0.114
Property Description
Welcome to this spacious house located within the city limits of Hartwell! With 2172 sq ft of living space, this home offers ample room for comfortable living. The main floor features a well-designed layout with the primary ensuite on this level. Upstairs there are 4 additional bedrooms giving you plenty of space for family members, guests, or flexible use as a home office or hobby room. There are 2 bathrooms on the upper level, ensuring convenience and privacy. This house offers plenty of storage options to keep your belongings organized and easy access. With city water, sewer, and the proximity to Lake Hartwell, this home is ideal for those seeking a comfortable and convenient lifestyle. Builder offers 2-10 home warranty. Please note these are stock elevations and floor plans, builder modifications will occur.
Location
State GA
County Hart
Lake Name None
Rooms
Bedroom Description Master on Main
Other Rooms None
Basement None
Main Level Bedrooms 1
Dining Room Open Concept
Interior
Interior Features Double Vanity, High Ceilings 9 ft Main, High Speed Internet, Tray Ceiling(s), Walk-In Closet(s)
Heating Electric, Heat Pump, Zoned
Cooling Ceiling Fan(s), Central Air, Zoned
Flooring Carpet, Other
Fireplaces Number 1
Fireplaces Type Electric, Factory Built, Family Room
Window Features Insulated Windows
Appliance Dishwasher, Electric Range, Microwave, Self Cleaning Oven
Laundry Laundry Room, Main Level
Exterior
Exterior Feature Private Entrance
Parking Features Driveway, Garage, Garage Door Opener, Garage Faces Front, Kitchen Level, Level Driveway
Garage Spaces 2.0
Fence None
Pool None
Community Features Dog Park, Homeowners Assoc, Near Shopping
Utilities Available Cable Available, Electricity Available, Sewer Available, Water Available
Waterfront Description None
View Rural
Roof Type Composition,Shingle
Street Surface Paved
Accessibility None
Handicap Access None
Porch Front Porch
Total Parking Spaces 4
Private Pool false
Building
Lot Description Landscaped, Level
Story Two
Foundation Slab
Sewer Public Sewer
Water Public
Architectural Style Craftsman
Level or Stories Two
Structure Type Cement Siding
New Construction No
Construction Status New Construction
Schools
Elementary Schools Hartwell
Middle Schools Hart County
High Schools Hart County
Others
Senior Community no
Restrictions false
Ownership Fee Simple
Acceptable Financing Cash, Conventional, FHA, VA Loan
Listing Terms Cash, Conventional, FHA, VA Loan
Financing no
Special Listing Condition None
Read Less

Bought with Non FMLS Member



