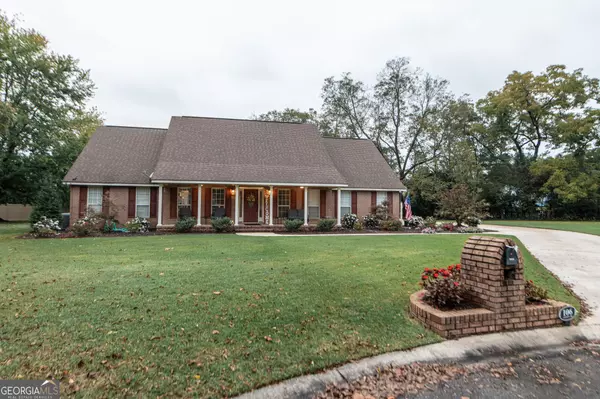For more information regarding the value of a property, please contact us for a free consultation.
106 Ashton Warner Robins, GA 31093
Want to know what your home might be worth? Contact us for a FREE valuation!

Our team is ready to help you sell your home for the highest possible price ASAP
Key Details
Sold Price $340,000
Property Type Single Family Home
Sub Type Single Family Residence
Listing Status Sold
Purchase Type For Sale
Square Footage 2,601 sqft
Price per Sqft $130
Subdivision Antebellum North
MLS Listing ID 10411408
Sold Date 01/03/25
Style Brick 4 Side
Bedrooms 3
Full Baths 2
Half Baths 1
HOA Y/N No
Originating Board Georgia MLS 2
Year Built 1991
Annual Tax Amount $2,434
Tax Year 2023
Lot Size 0.540 Acres
Acres 0.54
Lot Dimensions 23522.4
Property Description
Do you want a home that feels like it is in the country, yet close to everything? This one is for you. Only minutes from Warner Robins, Byron and Macon, this home is centrally located. Beautifully maintained and move in ready with an in-ground pool. On the main floor you will find a formal dining room, kitchen with breakfast bar and eating area, a large living area, a sun room and the primary suite with a large walk-in closet. There is also a half bath downstairs for convenience to the pool and guests. All rooms are spacious enough to accommodate everyone. Upstairs you will find two more nice sized bedrooms and another full bath. All this with and a 3 car garage. This jewel will not last long. Call today for your private showing.
Location
State GA
County Houston
Rooms
Basement None
Interior
Interior Features Double Vanity, High Ceilings, Master On Main Level, Separate Shower, Split Bedroom Plan, Tray Ceiling(s), Walk-In Closet(s)
Heating Electric, Heat Pump
Cooling Ceiling Fan(s), Central Air, Heat Pump
Flooring Carpet, Hardwood, Tile
Fireplaces Number 1
Fireplaces Type Masonry
Fireplace Yes
Appliance Cooktop, Dishwasher, Disposal, Electric Water Heater, Microwave, Oven
Laundry Mud Room
Exterior
Exterior Feature Sprinkler System
Parking Features Attached, Garage
Pool In Ground
Community Features None
Utilities Available Cable Available, Electricity Available, Phone Available, Sewer Available
View Y/N No
Roof Type Composition
Garage Yes
Private Pool Yes
Building
Lot Description Cul-De-Sac, Level
Faces From Houston Lake Road, Head North, thru Centerville, left onto Silver Circle, left onto Ashton Ct.
Sewer Septic Tank
Water Public
Structure Type Brick
New Construction No
Schools
Elementary Schools Northside Elementary
Middle Schools Northside
High Schools Northside
Others
HOA Fee Include None
Tax ID 00044A 133000
Special Listing Condition Resale
Read Less

© 2025 Georgia Multiple Listing Service. All Rights Reserved.



