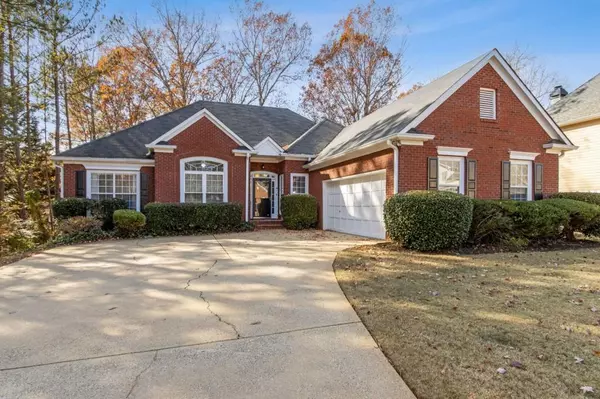For more information regarding the value of a property, please contact us for a free consultation.
4130 Ruby Forest BLVD Suwanee, GA 30024
Want to know what your home might be worth? Contact us for a FREE valuation!

Our team is ready to help you sell your home for the highest possible price ASAP
Key Details
Sold Price $535,000
Property Type Single Family Home
Sub Type Single Family Residence
Listing Status Sold
Purchase Type For Sale
Square Footage 2,130 sqft
Price per Sqft $251
Subdivision Ruby Forest
MLS Listing ID 7495015
Sold Date 12/27/24
Style Ranch
Bedrooms 3
Full Baths 3
Construction Status Resale
HOA Y/N Yes
Originating Board First Multiple Listing Service
Year Built 1997
Annual Tax Amount $769
Tax Year 2023
Lot Size 0.430 Acres
Acres 0.43
Property Description
Charming Brick-Front Ranch in Ruby Forest with a Finished Basement! Step into this meticulously maintained ranch home located in the desirable Ruby Forest community. The updated kitchen features stunning new granite countertops and a chic tile backsplash, seamlessly connecting to a cozy keeping room ideal for small gatherings or quiet relaxation. The home's layout is thoughtfully designed with defined spaces, offering a more traditional flow compared to an open-concept plan. New carpeting can be found in both the great room and master bedroom, while the master bath has been beautifully updated with modern tile and stylish light fixtures. The finished basement is a versatile space, complete with a full bathroom, a recreation/media room, and an additional flexible room to accommodate your needs. Ideally located, this home provides easy access to Suwanee Town Center, highways, and interstates. With its tasteful updates and inviting atmosphere, this home is truly move-in ready!
Location
State GA
County Gwinnett
Lake Name None
Rooms
Bedroom Description Master on Main,Oversized Master
Other Rooms None
Basement Daylight, Exterior Entry, Finished Bath, Full
Main Level Bedrooms 3
Dining Room Open Concept
Interior
Interior Features High Ceilings 9 ft Main, High Speed Internet
Heating Forced Air, Natural Gas
Cooling Central Air
Flooring Carpet, Hardwood, Laminate
Fireplaces Number 1
Fireplaces Type Factory Built, Family Room, Great Room
Window Features Double Pane Windows
Appliance Dishwasher, Disposal, Gas Range, Microwave
Laundry Laundry Room, Main Level
Exterior
Exterior Feature Private Yard
Parking Features Garage, Level Driveway
Garage Spaces 1.0
Fence None
Pool None
Community Features Homeowners Assoc, Playground, Pool
Utilities Available Cable Available
Waterfront Description None
View Other
Roof Type Composition
Street Surface Asphalt
Accessibility None
Handicap Access None
Porch Deck
Private Pool false
Building
Lot Description Back Yard, Private, Other
Story One
Foundation Concrete Perimeter
Sewer Public Sewer
Water Public
Architectural Style Ranch
Level or Stories One
Structure Type Brick,Brick Front,Other
New Construction No
Construction Status Resale
Schools
Elementary Schools Roberts
Middle Schools North Gwinnett
High Schools North Gwinnett
Others
Senior Community no
Restrictions true
Tax ID R7234 342
Ownership Fee Simple
Acceptable Financing Cash, Conventional, FHA, VA Loan
Listing Terms Cash, Conventional, FHA, VA Loan
Financing no
Special Listing Condition None
Read Less

Bought with Keller Williams Rlty, First Atlanta



