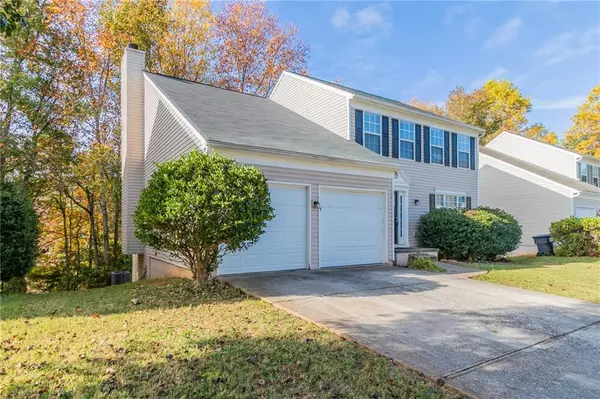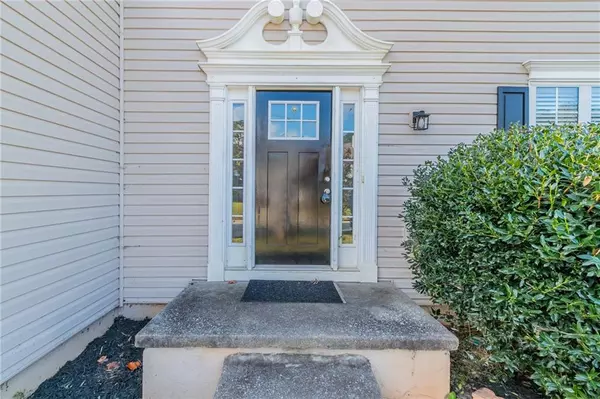For more information regarding the value of a property, please contact us for a free consultation.
3717 Heyford CT Austell, GA 30106
Want to know what your home might be worth? Contact us for a FREE valuation!

Our team is ready to help you sell your home for the highest possible price ASAP
Key Details
Sold Price $386,000
Property Type Single Family Home
Sub Type Single Family Residence
Listing Status Sold
Purchase Type For Sale
Square Footage 2,122 sqft
Price per Sqft $181
Subdivision Wintercrest
MLS Listing ID 7482701
Sold Date 01/03/25
Style Traditional
Bedrooms 6
Full Baths 3
Half Baths 1
Construction Status Resale
HOA Fees $250
HOA Y/N Yes
Originating Board First Multiple Listing Service
Year Built 1999
Annual Tax Amount $4,062
Tax Year 2023
Lot Size 7,553 Sqft
Acres 0.1734
Property Description
This beautiful 2-story home boasts 6 bedrooms and 3 ½ bathrooms, offering a generous amount of living space. The main level features formal living and dining rooms, perfect for entertaining, while the kitchen opens to the cozy living room with a charming fireplace, creating a welcoming space for relaxation. From the living room, step out onto the wood deck, where you can enjoy serene views of mature trees and a peaceful pond—ideal for unwinding or hosting gatherings.
The kitchen is a chef's dream, complete with stainless steel appliances and granite countertops throughout, combining both style and functionality. Upstairs, you'll find 4 spacious bedrooms, including a laundry room for added convenience and 2 bathrooms, providing ample space.
The finished basement offers even more room to spread out, with 2 additional bedrooms, a small office room, and a cozy living room. The basement also includes a large full bathroom, making it perfect for guests or as an in-law suite.
With a 2-car garage and excellent curb appeal, this home is as inviting from the outside as it is from within. The expansive backyard and a deck offer a peaceful retreat with nature views, adding to the overall charm of the property.
This home is a must-see. Schedule a tour today and imagine making it your own!
Location
State GA
County Cobb
Lake Name None
Rooms
Bedroom Description Other
Other Rooms None
Basement Exterior Entry, Finished, Finished Bath, Interior Entry, Walk-Out Access
Dining Room Open Concept, Separate Dining Room
Interior
Interior Features Crown Molding, Double Vanity, Entrance Foyer, Walk-In Closet(s)
Heating Central
Cooling Ceiling Fan(s), Central Air
Flooring Carpet, Vinyl
Fireplaces Number 1
Fireplaces Type Living Room
Window Features None
Appliance Dishwasher, Gas Oven, Microwave, Refrigerator
Laundry Laundry Room, Upper Level
Exterior
Exterior Feature Other
Parking Features Attached, Driveway, Garage
Garage Spaces 2.0
Fence None
Pool None
Community Features None
Utilities Available Electricity Available, Natural Gas Available, Sewer Available, Water Available
Waterfront Description None
View Lake, Neighborhood, Trees/Woods
Roof Type Shingle
Street Surface Paved
Accessibility None
Handicap Access None
Porch Deck
Total Parking Spaces 4
Private Pool false
Building
Lot Description Back Yard, Front Yard
Story Two
Foundation Block
Sewer Public Sewer
Water Public
Architectural Style Traditional
Level or Stories Two
Structure Type Vinyl Siding
New Construction No
Construction Status Resale
Schools
Elementary Schools Russell - Cobb
Middle Schools Floyd
High Schools South Cobb
Others
Senior Community no
Restrictions false
Tax ID 19085400460
Acceptable Financing Cash, Conventional, FHA, VA Loan
Listing Terms Cash, Conventional, FHA, VA Loan
Special Listing Condition None
Read Less

Bought with Harry Norman Realtors



