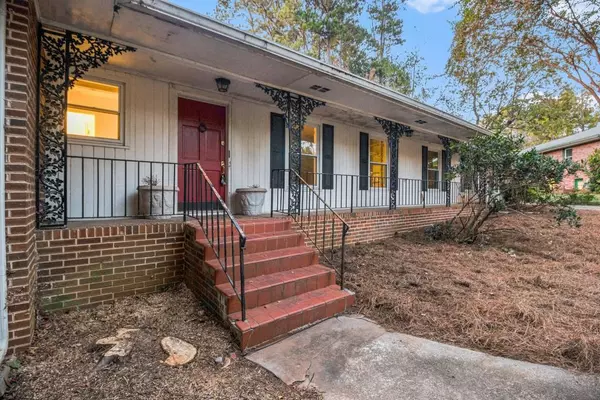For more information regarding the value of a property, please contact us for a free consultation.
1406 Knollwood TER Decatur, GA 30033
Want to know what your home might be worth? Contact us for a FREE valuation!

Our team is ready to help you sell your home for the highest possible price ASAP
Key Details
Sold Price $560,000
Property Type Single Family Home
Sub Type Single Family Residence
Listing Status Sold
Purchase Type For Sale
Square Footage 2,539 sqft
Price per Sqft $220
Subdivision Leafmore Hills
MLS Listing ID 7461205
Sold Date 12/31/24
Style Ranch,Traditional
Bedrooms 3
Full Baths 2
Construction Status Resale
HOA Y/N No
Originating Board First Multiple Listing Service
Year Built 1955
Annual Tax Amount $4,745
Tax Year 2023
Lot Size 0.900 Acres
Acres 0.9
Property Description
Sprawling spacious 1 level tucked away on one of Leafmore's most secluded & sought after streets. As you stroll in the back yard you will find what was a "secret garden" and private backyard space...on almost an acre. This special backyard has been neglected and is waiting for it's next owner to restore and reveal its retreat-like tranquility. The 3 bedroom & 2 bath 1 level features a front porch, entry foyer, separate living room and dining room, spacious kitchen, large breakfast area that is open to the family room with fireplace. Plus, an oversized den off the kitchen with a free standing stove & brick-like floor - convenient to the laundry room and generous storage.
Location
State GA
County Dekalb
Lake Name None
Rooms
Bedroom Description Master on Main
Other Rooms None
Basement Crawl Space
Main Level Bedrooms 3
Dining Room Separate Dining Room
Interior
Interior Features Bookcases, Entrance Foyer
Heating Central, Forced Air, Natural Gas
Cooling Attic Fan, Central Air
Flooring Brick, Hardwood
Fireplaces Number 2
Fireplaces Type Family Room, Free Standing, Masonry, Other Room
Window Features Plantation Shutters
Appliance Disposal, Gas Range, Microwave, Refrigerator
Laundry Laundry Closet, Laundry Room, Main Level
Exterior
Exterior Feature Private Entrance, Private Yard
Parking Features Driveway, Kitchen Level, Level Driveway, Parking Pad
Fence None
Pool None
Community Features Clubhouse, Homeowners Assoc, Near Schools, Near Shopping, Near Trails/Greenway, Playground, Pool, Sidewalks, Street Lights, Swim Team, Tennis Court(s)
Utilities Available Cable Available, Electricity Available
Waterfront Description None
View Trees/Woods, Other
Roof Type Composition
Street Surface Asphalt
Accessibility None
Handicap Access None
Porch Deck, Front Porch, Patio
Total Parking Spaces 2
Private Pool false
Building
Lot Description Cul-De-Sac, Front Yard, Level, Private, Wooded
Story One
Foundation Block
Sewer Public Sewer
Water Public
Architectural Style Ranch, Traditional
Level or Stories One
Structure Type Brick,Brick 4 Sides,Frame
New Construction No
Construction Status Resale
Schools
Elementary Schools Sagamore Hills
Middle Schools Henderson - Dekalb
High Schools Lakeside - Dekalb
Others
Senior Community no
Restrictions false
Tax ID 18 149 02 042
Ownership Fee Simple
Acceptable Financing Cash, Conventional
Listing Terms Cash, Conventional
Financing no
Special Listing Condition None
Read Less

Bought with Boardwalk Realty Associates, Inc.



