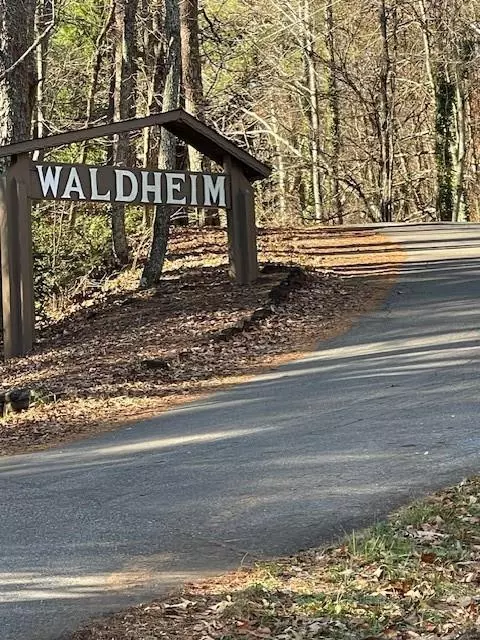For more information regarding the value of a property, please contact us for a free consultation.
49 Baum Weg Helen, GA 30545
Want to know what your home might be worth? Contact us for a FREE valuation!

Our team is ready to help you sell your home for the highest possible price ASAP
Key Details
Sold Price $285,000
Property Type Single Family Home
Sub Type Single Family Residence
Listing Status Sold
Purchase Type For Sale
Square Footage 1,074 sqft
Price per Sqft $265
Subdivision Waldheim
MLS Listing ID 7494688
Sold Date 01/08/25
Style Cabin,Cottage,Country
Bedrooms 3
Full Baths 2
Construction Status Resale
HOA Y/N No
Originating Board First Multiple Listing Service
Year Built 1987
Annual Tax Amount $1,960
Tax Year 2024
Lot Size 0.530 Acres
Acres 0.53
Property Description
This north Georgia mountain cabin is a peaceful retreat, yet perfectly situated less than 1 mile from the beautiful shops of Helen, Ga. Experience all that Helen has to offer every day of the year. You can live in the heart of this quaint town that is one of the top vacation spots in GA hosting over 1.5 million visitors annually. This cabin just needs a little TLC to be the perfect home, second home or short term rental / AirBNB. There are 2 BR and 2BA on the main floor along with a kitchen that is open to the family room with soaring ceilings, which leads to a screened porch. Downstairs offers an additional bedroom and room to finish off more living space or keep unfinished for massive storage. Walk right out to the wrap around deck overlooking the private, wooded lot. Don't miss out on this rare opportunity at an amazing price. No HOA / No rental restrictions.
Location
State GA
County White
Lake Name None
Rooms
Bedroom Description Master on Main,Roommate Floor Plan
Other Rooms None
Basement Finished, Partial, Unfinished, Walk-Out Access
Main Level Bedrooms 2
Dining Room None
Interior
Interior Features Cathedral Ceiling(s)
Heating Central, Electric
Cooling Central Air, Electric
Flooring Carpet, Vinyl
Fireplaces Number 1
Fireplaces Type Factory Built
Window Features None
Appliance Electric Range
Laundry Main Level, Other
Exterior
Exterior Feature Private Entrance, Private Yard
Parking Features Carport
Fence None
Pool None
Community Features Near Shopping
Utilities Available Electricity Available
Waterfront Description None
View Mountain(s), Rural
Roof Type Composition
Street Surface Paved
Accessibility None
Handicap Access None
Porch Covered, Deck, Enclosed, Front Porch, Screened, Side Porch
Private Pool false
Building
Lot Description Back Yard, Front Yard, Private, Wooded
Story One
Foundation Block, Concrete Perimeter
Sewer Septic Tank
Water Public
Architectural Style Cabin, Cottage, Country
Level or Stories One
Structure Type Frame
New Construction No
Construction Status Resale
Schools
Elementary Schools Mount Yonah
Middle Schools White County
High Schools White County
Others
Senior Community no
Restrictions false
Tax ID H04E 024
Special Listing Condition None
Read Less

Bought with Pure Real Estate Solutions



