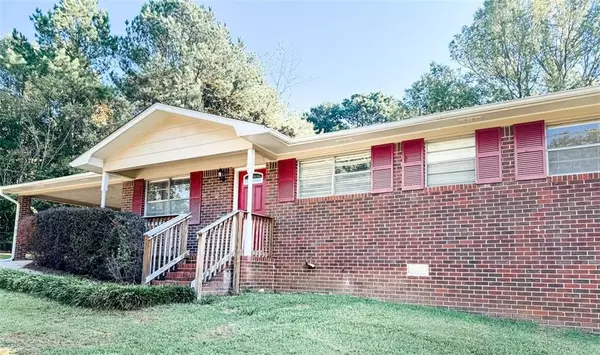For more information regarding the value of a property, please contact us for a free consultation.
3875 Devon Wood AVE Douglasville, GA 30135
Want to know what your home might be worth? Contact us for a FREE valuation!

Our team is ready to help you sell your home for the highest possible price ASAP
Key Details
Sold Price $237,500
Property Type Single Family Home
Sub Type Single Family Residence
Listing Status Sold
Purchase Type For Sale
Square Footage 1,150 sqft
Price per Sqft $206
Subdivision Avalon
MLS Listing ID 7470931
Sold Date 01/09/25
Style Ranch,Other
Bedrooms 3
Full Baths 1
Half Baths 1
Construction Status Resale
HOA Y/N No
Originating Board First Multiple Listing Service
Year Built 1970
Annual Tax Amount $2,075
Tax Year 2023
Lot Size 0.658 Acres
Acres 0.6577
Property Description
Discover this charming four-sided brick ranch nestled on over half an acre of land. With three spacious bedrooms, including a master suite featuring a convenient half bath, this home combines comfort and practicality. The inviting living room boasts an open floor plan that seamlessly connects to the dining area, making it ideal for gatherings. Step outside to enjoy a large, fenced-in backyard-perfect for pets, play, or gardening. The standout feature is the impressive 30x30 detached garage, providing ample space for storage, hobbies, or even a workshop. Conveniently located just minutes from I-20 and shopping, this property offers both tranquility and accessibility. Don't miss your chance to make this lovely home your own!
Location
State GA
County Douglas
Lake Name None
Rooms
Bedroom Description Other
Other Rooms Garage(s), Outbuilding, Storage, Workshop, Other
Basement Crawl Space
Main Level Bedrooms 3
Dining Room Open Concept, Other
Interior
Interior Features Other
Heating Central
Cooling Ceiling Fan(s), Central Air
Flooring Luxury Vinyl
Fireplaces Type None
Window Features None
Appliance Dishwasher, Gas Oven, Gas Range, Microwave, Refrigerator
Laundry Other
Exterior
Exterior Feature Private Yard, Storage
Parking Features Carport
Fence Back Yard, Chain Link
Pool None
Community Features None
Utilities Available Electricity Available, Natural Gas Available, Sewer Available, Water Available
Waterfront Description None
View Neighborhood, Trees/Woods
Roof Type Composition
Street Surface Other
Accessibility None
Handicap Access None
Porch Patio
Private Pool false
Building
Lot Description Back Yard, Level, Private
Story One
Foundation None
Sewer Public Sewer
Water Public
Architectural Style Ranch, Other
Level or Stories One
Structure Type Brick 4 Sides
New Construction No
Construction Status Resale
Schools
Elementary Schools Dorsett Shoals
Middle Schools Yeager
High Schools Chapel Hill
Others
Senior Community no
Restrictions false
Tax ID 00970250012
Special Listing Condition Real Estate Owned
Read Less

Bought with Realty One Group Edge



