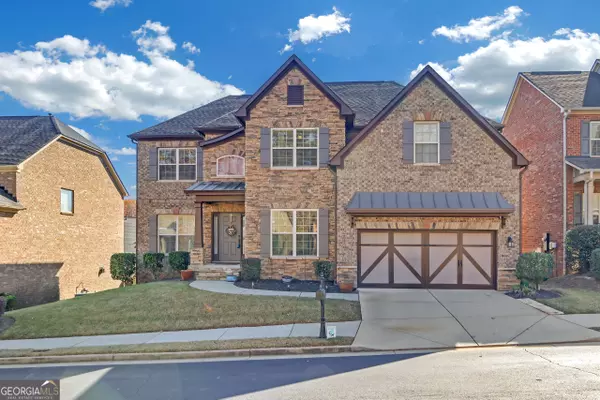For more information regarding the value of a property, please contact us for a free consultation.
3628 Union Park Duluth, GA 30097
Want to know what your home might be worth? Contact us for a FREE valuation!

Our team is ready to help you sell your home for the highest possible price ASAP
Key Details
Sold Price $680,000
Property Type Single Family Home
Sub Type Single Family Residence
Listing Status Sold
Purchase Type For Sale
Square Footage 3,336 sqft
Price per Sqft $203
Subdivision Lakes At Sugarloaf
MLS Listing ID 10421796
Sold Date 01/08/25
Style Brick 3 Side,Traditional
Bedrooms 4
Full Baths 3
Half Baths 1
HOA Fees $1,200
HOA Y/N Yes
Originating Board Georgia MLS 2
Year Built 2011
Annual Tax Amount $7,024
Tax Year 2023
Lot Size 6,534 Sqft
Acres 0.15
Lot Dimensions 6534
Property Description
Welcome to this magnificent three-story, three-sided brick home situated in an exclusive gated community in Gwinnett County, Georgia. This elegant residence is not only a stunning architectural marvel but also a sanctuary for families seeking a luxurious lifestyle. As you enter the home, you are welcomed by an impressive foyer that exudes sophistication, leading to expansive living areas adorned with high ceilings and detailed moldings. The main floor features an inviting open-concept design, seamlessly connecting the formal dining room, a spacious great room, and a gourmet kitchen equipped with top-of-the-line appliances, granite countertops, and a large islandCoperfect for both everyday living and grand entertaining. The home boasts multiple spacious bedrooms, including a lavish master suite with a serene seating area, a walk-in closet, and a spa-like en-suite bathroom featuring dual vanities, a soaking tub, and a separate shower. Additional bedrooms are generously sized, providing comfort and privacy for family and guests alike. One of the key highlights of this property is the unfinished basement, which presents infinite possibilities for customization. Whether you envision a home theater, a personal gym, or additional living space, this blank canvas is ready for your personal touch. Outside, enjoy the community's amenities, which include a well-maintained playground, on-site tennis courts, and by lush landscaping. The neighborhood is served by highly-rated level eight school systems, making it an ideal choice for families. Located in a prime area of Gwinnett County, this elegant home offers easy access to shopping, dining, and recreational activities, making it a perfect blend of luxury, leisure, and convenience. This exquisite residence is more than just a home it's a lifestyle waiting to be experienced. Schedule your showing Today.
Location
State GA
County Gwinnett
Rooms
Basement Exterior Entry, Full, Unfinished
Dining Room Seats 12+, Separate Room
Interior
Interior Features Bookcases, High Ceilings, Separate Shower, Soaking Tub, Tray Ceiling(s), Vaulted Ceiling(s), Walk-In Closet(s)
Heating Central, Hot Water, Natural Gas
Cooling Central Air
Flooring Carpet, Hardwood
Fireplaces Number 1
Fireplaces Type Family Room, Gas Log
Equipment Satellite Dish
Fireplace Yes
Appliance Dishwasher, Disposal, Dryer, Gas Water Heater, Microwave, Oven, Refrigerator, Stainless Steel Appliance(s), Trash Compactor, Washer
Laundry In Hall, Upper Level
Exterior
Exterior Feature Balcony, Garden, Gas Grill
Parking Features Detached, Garage, Garage Door Opener
Garage Spaces 4.0
Fence Back Yard
Pool In Ground
Community Features Gated, Playground, Sidewalks, Walk To Schools, Near Shopping
Utilities Available Electricity Available, Natural Gas Available, Sewer Available
Waterfront Description No Dock Or Boathouse
View Y/N No
Roof Type Other
Total Parking Spaces 4
Garage Yes
Private Pool Yes
Building
Lot Description Private
Faces use gps
Foundation Block
Sewer Public Sewer
Water Public
Structure Type Brick,Stone,Vinyl Siding
New Construction No
Schools
Elementary Schools M H Mason
Middle Schools Richard Hull
High Schools Peachtree Ridge
Others
HOA Fee Include Maintenance Grounds
Tax ID R7200 404
Security Features Gated Community,Security System,Smoke Detector(s)
Acceptable Financing Cash, Conventional, FHA
Listing Terms Cash, Conventional, FHA
Special Listing Condition Resale
Read Less

© 2025 Georgia Multiple Listing Service. All Rights Reserved.



