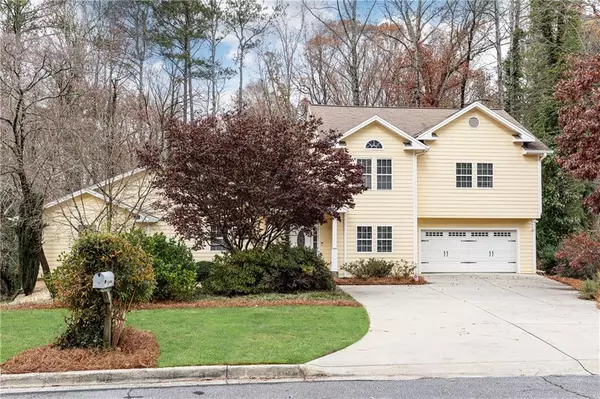For more information regarding the value of a property, please contact us for a free consultation.
14 Rhodes DR Marietta, GA 30068
Want to know what your home might be worth? Contact us for a FREE valuation!

Our team is ready to help you sell your home for the highest possible price ASAP
Key Details
Sold Price $600,000
Property Type Single Family Home
Sub Type Single Family Residence
Listing Status Sold
Purchase Type For Sale
Square Footage 4,102 sqft
Price per Sqft $146
Subdivision East Valley Estates
MLS Listing ID 7497105
Sold Date 01/15/25
Style Traditional
Bedrooms 5
Full Baths 4
Half Baths 1
Construction Status Resale
HOA Y/N No
Originating Board First Multiple Listing Service
Year Built 1973
Annual Tax Amount $1,391
Tax Year 2024
Lot Size 0.304 Acres
Acres 0.3045
Property Description
Welcome to 14 Rhodes Drive! This home is unique with the original primary suite on the main and an expansive primary suite with vaulted ceilings upstairs. As you enter the front door you will be greeted by an open floorplan with views into the large kitchen with ample cabinetry for storage and plenty of counterspace for entertaining. Six burner gas range and prep sink in the island are just some of many features in the kitchen. Vaulted fireside family room. Two secondary bedrooms on the main with jack-n-jill bath. Original primary suite features a handicap accessible shower and walk-in closet. Upstairs includes the second primary suite with large walk-in closet and huge ensuite with double vanities, whirlpool tub, and massive shower! There is also an additional bedroom upstairs that has a walk-in closet and it's own private bath. All of this over a basement with room for plenty of storage in addition to two finished areas. The backyard is flat and private which is so hard to find. You can't beat the location with the close proximity to Sope Creek Park, I-75, and the Battery/Truist Park.
Location
State GA
County Cobb
Lake Name None
Rooms
Bedroom Description Double Master Bedroom,Master on Main,Oversized Master
Other Rooms None
Basement Daylight, Exterior Entry, Full, Interior Entry
Main Level Bedrooms 3
Dining Room Open Concept, Separate Dining Room
Interior
Interior Features Bookcases, Double Vanity, Entrance Foyer 2 Story, Vaulted Ceiling(s), Walk-In Closet(s)
Heating Central
Cooling Ceiling Fan(s), Central Air
Flooring Carpet, Hardwood, Tile
Fireplaces Number 1
Fireplaces Type Family Room, Gas Starter
Window Features Double Pane Windows,Skylight(s)
Appliance Dishwasher, Disposal, Gas Range, Microwave
Laundry In Kitchen, Laundry Room, Main Level
Exterior
Exterior Feature Awning(s)
Parking Features Attached, Garage, Garage Door Opener, Garage Faces Front, Kitchen Level, Level Driveway
Garage Spaces 2.0
Fence None
Pool None
Community Features Near Schools, Near Trails/Greenway
Utilities Available Cable Available, Electricity Available, Natural Gas Available, Water Available
Waterfront Description None
View Trees/Woods
Roof Type Composition
Street Surface Asphalt
Accessibility Accessible Full Bath
Handicap Access Accessible Full Bath
Porch Deck
Private Pool false
Building
Lot Description Back Yard, Front Yard, Level, Private
Story One and One Half
Foundation Slab
Sewer Public Sewer
Water Public
Architectural Style Traditional
Level or Stories One and One Half
Structure Type HardiPlank Type
New Construction No
Construction Status Resale
Schools
Elementary Schools Eastvalley
Middle Schools East Cobb
High Schools Wheeler
Others
Senior Community no
Restrictions false
Tax ID 16124800510
Special Listing Condition None
Read Less

Bought with Atlanta Fine Homes Sotheby's International



